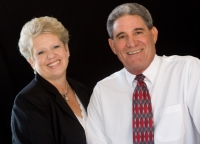
- Gary & Karen Baxley
- Tropic Shores Realty
- "doing the Right things for the Right reasons"
- Mobile: 352.212.3937
- Mobile: 352.212.4678
- 352.212.3937
- kbbaxley@yahoo.com
Share this property:
Contact Karen Baxley
Schedule A Showing
Request more information
- Home
- Property Search
- Search results
- 469 38th Street, Ocala, FL 34480
Property Photos






























































- MLS#: OM708445 ( Residential )
- Street Address: 469 38th Street
- Viewed: 36
- Price: $535,000
- Price sqft: $193
- Waterfront: No
- Year Built: 2022
- Bldg sqft: 2774
- Bedrooms: 4
- Total Baths: 3
- Full Baths: 3
- Garage / Parking Spaces: 2
- Days On Market: 68
- Additional Information
- Geolocation: 29.1493 / -82.1327
- County: MARION
- City: Ocala
- Zipcode: 34480
- Subdivision: Bellechase Villas
- Provided by: SELLSTATE NEXT GENERATION REAL
- DMCA Notice
-
DescriptionWelcome to this beautifully upgraded POOL home in the highly coveted gated community of Bellechase. This residence offers a perfect blend of comfort, style, and outdoor living and is one of the lowest priced 4 bedroom pool homes in SE Ocala. Step into your private backyard oasis featuring a 14x24 saltwater pool with a sun shelf and a pool heater/chillerideal for year round enjoyment. Located on an exterior lot with no rear neighbors, the new owners are sure to enjoy the additional privacy. Inside, the home boasts 4 bedrooms and 3 full bathrooms with custom upgrades throughout, including a custom entertainment center, a stylish bar, and a custom built in closet system creating both function and character in every space. The kitchen is well appointed with stainless steel appliances, a built in gas range and large center island. The butler's pantry and walk in pantry with built in shelves provide ample storage and counter space for any meal prep or entertaining needs. The primary bedroom is a luxurious retreat just off the main living area with a large walk in closet, ensuite bathroom and water closet. The second and third bedrooms have a jack and jill bathroom with dual vanities, perfect for growing families. The fourth bedroom and adjacent bathroom make for an ideal guest room, home office or flex space. Additional features of this smart home include a Ring doorbell and security system, leak detection, wifi enabled irrigation system and wifi garage door opener. With its open layout, upgraded finishes, and incredible outdoor retreat, this property is move in ready and designed for both everyday living and entertaining. Built in 2022 and the pool in 2024, the new owners will enjoy peace of mind and minimal maintenance for many years to come. Located in a desirable Ocala neighborhood, this home provides convenient access to shopping, dining, schools, and medical offices. This home is only 10+ minutes to downtown Ocala and less than 30 minutes to the World Equestrian Center. Bellechase is a premier tree lined private community with a staffed security entrance, beautiful winding roads, miles of paved walking trails, pavilions and rolling hills set amongst a lush landscape. Dont miss the chance to make this stunning home yoursschedule a private showing today!
Property Location and Similar Properties
All
Similar
Features
Possible Terms
- Cash
- Conventional
- FHA
- VaLoan
Appliances
- BarFridge
- Dryer
- Dishwasher
- Disposal
- Microwave
- Range
- Refrigerator
- RangeHood
- TanklessWaterHeater
- Washer
Home Owners Association Fee
- 520.00
Carport Spaces
- 0.00
Close Date
- 0000-00-00
Cooling
- CentralAir
- CeilingFans
Country
- US
Covered Spaces
- 0.00
Exterior Features
- SprinklerIrrigation
- Lighting
- RainGutters
- InWallPestControlSystem
Flooring
- Carpet
- PorcelainTile
Garage Spaces
- 2.00
Heating
- Central
Insurance Expense
- 0.00
Interior Features
- BuiltInFeatures
- TrayCeilings
- CeilingFans
- CrownMolding
- HighCeilings
- KitchenFamilyRoomCombo
- LivingDiningRoom
- MainLevelPrimary
- OpenFloorplan
- StoneCounters
- SplitBedrooms
- WalkInClosets
- WoodCabinets
- WindowTreatments
Legal Description
- SEC 29 TWP 15 RGE 22 PLAT BOOK 9 PAGE 167 VILLAS AT BELLECHASE LOT 28
Levels
- One
Living Area
- 2086.00
Area Major
- 34480 - Ocala
Net Operating Income
- 0.00
Occupant Type
- Owner
Open Parking Spaces
- 0.00
Other Expense
- 0.00
Parcel Number
- 30598-03-028
Pet Deposit
- 0.00
Pets Allowed
- Yes
Pool Features
- Gunite
- Heated
- InGround
- Other
- SaltWater
- Tile
Property Type
- Residential
Roof
- Shingle
Security Deposit
- 0.00
Sewer
- PublicSewer
Tax Year
- 2024
The Range
- 0.00
Trash Expense
- 0.00
Utilities
- ElectricityConnected
- NaturalGasConnected
- MunicipalUtilities
- SewerConnected
- WaterConnected
Views
- 36
Virtual Tour Url
- https://www.zillow.com/homedetails/469-SE-38th-St-Ocala-FL-34480/338068271_zpid/?imxlb=t
- 0
Water Source
- Public
Year Built
- 2022
Zoning Code
- PD01
Listings provided courtesy of The Hernando County Association of Realtors MLS.
Listing Data ©2025 REALTOR® Association of Citrus County
The information provided by this website is for the personal, non-commercial use of consumers and may not be used for any purpose other than to identify prospective properties consumers may be interested in purchasing.Display of MLS data is usually deemed reliable but is NOT guaranteed accurate.
Datafeed Last updated on November 4, 2025 @ 12:00 am
©2006-2025 brokerIDXsites.com - https://brokerIDXsites.com
Sign Up Now for Free!X
Call Direct: Brokerage Office: Mobile: 352.212.3937
Registration Benefits:
- New Listings & Price Reduction Updates sent directly to your email
- Create Your Own Property Search saved for your return visit.
- "Like" Listings and Create a Favorites List
* NOTICE: By creating your free profile, you authorize us to send you periodic emails about new listings that match your saved searches and related real estate information.If you provide your telephone number, you are giving us permission to call you in response to this request, even if this phone number is in the State and/or National Do Not Call Registry.
Already have an account? Login to your account.
