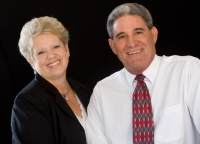
- Gary & Karen Baxley
- Tropic Shores Realty
- "doing the Right things for the Right reasons"
- Mobile: 352.212.3937
- Mobile: 352.212.4678
- 352.212.3937
- kbbaxley@yahoo.com
Share this property:
Contact Karen Baxley
Schedule A Showing
Request more information
- Home
- Property Search
- Search results
- 14951 43rd Terrace Road, Ocala, FL 34473
Property Photos


















- MLS#: O6328503 ( Residential )
- Street Address: 14951 43rd Terrace Road
- Viewed: 2
- Price: $267,900
- Price sqft: $139
- Waterfront: No
- Year Built: 2025
- Bldg sqft: 1934
- Bedrooms: 3
- Total Baths: 2
- Full Baths: 2
- Garage / Parking Spaces: 2
- Days On Market: 22
- Additional Information
- Geolocation: 29.0044 / -82.1929
- County: MARION
- City: Ocala
- Zipcode: 34473
- Subdivision: Marion Oaks Un 02
- Elementary School: Sunrise
- Middle School: Belleview
- High School: Belleview
- Provided by: WRA BUSINESS & REAL ESTATE
- DMCA Notice
-
DescriptionNew Construction Corner Lot Home with Spacious Layout and Modern Features Welcome to this stunning new construction home perfectly situated on a desirable corner lot in beautiful Ocala. Offering the ideal blend of comfort, style, and functionality, this property is ready to impress even the most discerning homebuyers. Step inside to discover an expansive open floor plan that effortlessly connects the spacious living room, elegant dining area, and a beautifully appointed kitchenperfect for entertaining and everyday living. The kitchen comes fully equipped with modern appliances including a range, refrigerator, microwave, and dishwasher, providing everything you need to start cooking from day one. This home boasts three generously sized bedrooms, with the primary suite featuring a luxurious walk in closet for all your wardrobe needs. The additional two bedrooms each offer built in closets, providing ample storage and organization space for family or guests. You'll also enjoy two full bathrooms, designed with contemporary finishes and attention to detail. For your convenience, the property includes a 2 car attached garage, offering plenty of room for vehicles, storage, or a workshop setup. With its corner lot location, you'll also enjoy added privacy and extra outdoor spaceperfect for relaxing or entertaining outdoors. Located near top rated schools, this home is ideal for families looking for both modern living and a great neighborhood setting. Dont miss your opportunity to own this exceptional new home in one of Ocalas most sought after areas. Schedule your private tour today!
Property Location and Similar Properties
All
Similar
Features
Possible Terms
- Cash
- Conventional
- FHA
- Other
- VaLoan
Appliances
- Dishwasher
- Microwave
- Range
- Refrigerator
Home Owners Association Fee
- 0.00
Builder Model
- 1400
Builder Name
- DGC DEVELOPMENT CORP
Carport Spaces
- 0.00
Close Date
- 0000-00-00
Cooling
- CentralAir
Country
- US
Covered Spaces
- 0.00
Exterior Features
- Garden
- Lighting
Flooring
- CeramicTile
- Vinyl
Garage Spaces
- 2.00
Heating
- Central
High School
- Belleview High School
Insurance Expense
- 0.00
Interior Features
- BuiltInFeatures
- EatInKitchen
- HighCeilings
- KitchenFamilyRoomCombo
- LivingDiningRoom
- MainLevelPrimary
- OpenFloorplan
- StoneCounters
- WalkInClosets
- WoodCabinets
Legal Description
- SEC 15 TWP 17 RGE 21 PLAT BOOK O PAGE 019 MARION OAKS UNIT 2 BLK 100 LOT 22
Levels
- One
Living Area
- 1400.00
Lot Features
- CornerLot
Middle School
- Belleview Middle School
Area Major
- 34473 - Ocala
Net Operating Income
- 0.00
New Construction Yes / No
- Yes
Occupant Type
- Vacant
Open Parking Spaces
- 0.00
Other Expense
- 0.00
Parcel Number
- 8002-0100-22
Parking Features
- Garage
- GarageDoorOpener
Pet Deposit
- 0.00
Pets Allowed
- Yes
Property Condition
- NewConstruction
Property Type
- Residential
Roof
- Shingle
School Elementary
- Sunrise Elementary School-M
Security Deposit
- 0.00
Sewer
- SepticTank
Style
- Ranch
Tax Year
- 2024
The Range
- 0.00
Trash Expense
- 0.00
Utilities
- ElectricityAvailable
- WaterAvailable
Virtual Tour Url
- https://www.propertypanorama.com/instaview/stellar/O6328503
Water Source
- Public
Year Built
- 2025
Zoning Code
- R1
Listings provided courtesy of The Hernando County Association of Realtors MLS.
Listing Data ©2025 REALTOR® Association of Citrus County
The information provided by this website is for the personal, non-commercial use of consumers and may not be used for any purpose other than to identify prospective properties consumers may be interested in purchasing.Display of MLS data is usually deemed reliable but is NOT guaranteed accurate.
Datafeed Last updated on August 21, 2025 @ 12:00 am
©2006-2025 brokerIDXsites.com - https://brokerIDXsites.com
Sign Up Now for Free!X
Call Direct: Brokerage Office: Mobile: 352.212.3937
Registration Benefits:
- New Listings & Price Reduction Updates sent directly to your email
- Create Your Own Property Search saved for your return visit.
- "Like" Listings and Create a Favorites List
* NOTICE: By creating your free profile, you authorize us to send you periodic emails about new listings that match your saved searches and related real estate information.If you provide your telephone number, you are giving us permission to call you in response to this request, even if this phone number is in the State and/or National Do Not Call Registry.
Already have an account? Login to your account.
