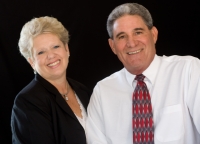
- Gary & Karen Baxley
- Tropic Shores Realty
- "doing the Right things for the Right reasons"
- Mobile: 352.212.3937
- Mobile: 352.212.4678
- 352.212.3937
- kbbaxley@yahoo.com
Share this property:
Contact Karen Baxley
Schedule A Showing
Request more information
- Home
- Property Search
- Search results
- 6910 Redbay Drive, Brooksville, FL 34602
Property Photos



























- MLS#: W7877556 ( Residential )
- Street Address: 6910 Redbay Drive
- Viewed: 4
- Price: $270,000
- Price sqft: $126
- Waterfront: No
- Year Built: 2020
- Bldg sqft: 2140
- Bedrooms: 3
- Total Baths: 2
- Full Baths: 2
- Garage / Parking Spaces: 2
- Days On Market: 29
- Additional Information
- Geolocation: 28.5326 / -82.2222
- County: HERNANDO
- City: Brooksville
- Zipcode: 34602
- Subdivision: Sherman Hills Ph V
- Provided by: FIND YOUR PARADISE
- DMCA Notice
-
DescriptionCome home to 6910 Redbay Drivewhere space, charm, and lifestyle all come together in the golf course community of Sherman Hills. This 3 bedroom, 2 bath home features a smart split floor plan with open living and dining areas, a large and flexible dining or bonus room, and a kitchen with wood cabinets, granite countertops, a breakfast bar and a sunny eat in nookideal for both quiet mornings and casual get togethers. Out back, the screened lanai overlooks open fairway views with no rear neighborsjust sky, green space, and room to breathe. The yard is full of personality, with colorful rosebushes, mature landscaping, and your own citrus and olive trees. Solar panels help keep energy costs loww (Imagine an August electric bill of under $100.00.), while the community offers a pool, tennis courts, clubhouse, and walkable streets. With easy access to I 75 and SR 50, you're just minutes from local shops, dining, and the charm of historic Brooksville. This is one of the best deals in the neighborhoodready for someone to make it their own. Come find your paradise on Redbay Drive.
Property Location and Similar Properties
All
Similar
Features
Possible Terms
- Cash
- Conventional
- FHA
- VaLoan
Appliances
- Dishwasher
- Microwave
- Range
- Refrigerator
Association Amenities
- Clubhouse
- FitnessCenter
- Pool
- RecreationFacilities
Home Owners Association Fee
- 233.00
Home Owners Association Fee Includes
- MaintenanceGrounds
- Pools
- RecreationFacilities
Carport Spaces
- 0.00
Close Date
- 0000-00-00
Cooling
- CentralAir
- CeilingFans
Country
- US
Covered Spaces
- 0.00
Flooring
- Carpet
- Tile
Garage Spaces
- 2.00
Heating
- Electric
Insurance Expense
- 0.00
Interior Features
- CeilingFans
- MainLevelPrimary
- OpenFloorplan
- SolidSurfaceCounters
- WalkInClosets
Legal Description
- SHERMAN HILLS PHASE V LOT 101
Levels
- One
Living Area
- 1546.00
Area Major
- 34602 - Brooksville
Net Operating Income
- 0.00
Occupant Type
- Owner
Open Parking Spaces
- 0.00
Other Expense
- 0.00
Parcel Number
- R32-122-21-1214-0000-1010
Pet Deposit
- 0.00
Pets Allowed
- No
Pool Features
- Association
- Community
Property Type
- Residential
Roof
- Shingle
Security Deposit
- 0.00
Sewer
- PublicSewer
Tax Year
- 2024
The Range
- 0.00
Trash Expense
- 0.00
Utilities
- ElectricityConnected
- SewerConnected
- WaterConnected
Virtual Tour Url
- https://www.propertypanorama.com/instaview/stellar/W7877556
Water Source
- Public
Year Built
- 2020
Zoning Code
- 01
Listings provided courtesy of The Hernando County Association of Realtors MLS.
Listing Data ©2025 REALTOR® Association of Citrus County
The information provided by this website is for the personal, non-commercial use of consumers and may not be used for any purpose other than to identify prospective properties consumers may be interested in purchasing.Display of MLS data is usually deemed reliable but is NOT guaranteed accurate.
Datafeed Last updated on August 22, 2025 @ 12:00 am
©2006-2025 brokerIDXsites.com - https://brokerIDXsites.com
Sign Up Now for Free!X
Call Direct: Brokerage Office: Mobile: 352.212.3937
Registration Benefits:
- New Listings & Price Reduction Updates sent directly to your email
- Create Your Own Property Search saved for your return visit.
- "Like" Listings and Create a Favorites List
* NOTICE: By creating your free profile, you authorize us to send you periodic emails about new listings that match your saved searches and related real estate information.If you provide your telephone number, you are giving us permission to call you in response to this request, even if this phone number is in the State and/or National Do Not Call Registry.
Already have an account? Login to your account.
