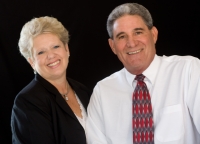
- Gary & Karen Baxley
- Tropic Shores Realty
- "doing the Right things for the Right reasons"
- Mobile: 352.212.3937
- Mobile: 352.212.4678
- 352.212.3937
- kbbaxley@yahoo.com
Share this property:
Contact Karen Baxley
Schedule A Showing
Request more information
- Home
- Property Search
- Search results
- 11536 Timber Grove Lane, Brooksville, FL 34613
Property Photos










































- MLS#: TB8405047 ( Residential )
- Street Address: 11536 Timber Grove Lane
- Viewed: 1
- Price: $329,000
- Price sqft: $182
- Waterfront: No
- Year Built: 2023
- Bldg sqft: 1812
- Bedrooms: 4
- Total Baths: 2
- Full Baths: 2
- Garage / Parking Spaces: 2
- Additional Information
- Geolocation: 28.5402 / -82.5334
- County: HERNANDO
- City: Brooksville
- Zipcode: 34613
- Subdivision: Waterford Ph 1
- Elementary School: Pine Grove
- Middle School: West Hernando
- High School: Central
- Provided by: POST REALTY II INC
- DMCA Notice
-
DescriptionWelcome to 11536 Timber Grove Ln a beautiful, recently built home tucked away on a quiet cul de sac in the heart of Brooksville! This move in ready property offers the perfect blend of privacy, security, and modern comfort. Located in a peaceful neighborhood, the home sits on a fully fenced lot, ideal for pets, play, and outdoor entertaining. Inside, youll find contemporary finishes, an open concept layout, and all the benefits of newer construction including energy efficiency and low maintenance living. Perfect for first time buyers, growing households, or anyone craving peace and privacythis one has it all. Dont miss this opportunity to own a newer home in a great location. Schedule your showing today!
Property Location and Similar Properties
All
Similar
Features
Possible Terms
- Cash
- Conventional
- FHA
- VaLoan
Appliances
- Dryer
- Dishwasher
- Microwave
- Range
- Refrigerator
- Washer
Association Amenities
- Clubhouse
- Park
- Pool
- TennisCourts
Home Owners Association Fee
- 225.00
Carport Spaces
- 0.00
Close Date
- 0000-00-00
Cooling
- CentralAir
Country
- US
Covered Spaces
- 0.00
Exterior Features
- Lighting
Fencing
- Fenced
Flooring
- Carpet
- Tile
Garage Spaces
- 2.00
Heating
- Central
- Electric
High School
- Central High School
Insurance Expense
- 0.00
Interior Features
- HighCeilings
- KitchenFamilyRoomCombo
- LivingDiningRoom
- OpenFloorplan
Legal Description
- WATERFORD PHASE 1 LOT 38
Levels
- One
Living Area
- 1812.00
Lot Features
- CulDeSac
Middle School
- West Hernando Middle School
Area Major
- 34613 - Brooksville/Spring Hill/Weeki Wachee
Net Operating Income
- 0.00
Occupant Type
- Vacant
Open Parking Spaces
- 0.00
Other Expense
- 0.00
Parcel Number
- R30-222-18-3781-0000-0380
Pet Deposit
- 0.00
Pets Allowed
- BreedRestrictions
Pool Features
- Association
Property Condition
- NewConstruction
Property Type
- Residential
Roof
- Shingle
School Elementary
- Pine Grove Elementary School
Security Deposit
- 0.00
Sewer
- PublicSewer
Style
- Ranch
Tax Year
- 2024
The Range
- 0.00
Trash Expense
- 0.00
Utilities
- ElectricityConnected
- MunicipalUtilities
- SewerAvailable
- SewerConnected
- WaterConnected
Water Source
- Public
Year Built
- 2023
Zoning Code
- R3
Listings provided courtesy of The Hernando County Association of Realtors MLS.
Listing Data ©2025 REALTOR® Association of Citrus County
The information provided by this website is for the personal, non-commercial use of consumers and may not be used for any purpose other than to identify prospective properties consumers may be interested in purchasing.Display of MLS data is usually deemed reliable but is NOT guaranteed accurate.
Datafeed Last updated on July 18, 2025 @ 12:00 am
©2006-2025 brokerIDXsites.com - https://brokerIDXsites.com
Sign Up Now for Free!X
Call Direct: Brokerage Office: Mobile: 352.212.3937
Registration Benefits:
- New Listings & Price Reduction Updates sent directly to your email
- Create Your Own Property Search saved for your return visit.
- "Like" Listings and Create a Favorites List
* NOTICE: By creating your free profile, you authorize us to send you periodic emails about new listings that match your saved searches and related real estate information.If you provide your telephone number, you are giving us permission to call you in response to this request, even if this phone number is in the State and/or National Do Not Call Registry.
Already have an account? Login to your account.
