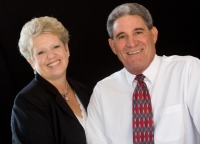
- Gary & Karen Baxley
- Tropic Shores Realty
- "doing the Right things for the Right reasons"
- Mobile: 352.212.3937
- Mobile: 352.212.4678
- 352.212.3937
- kbbaxley@yahoo.com
Share this property:
Contact Karen Baxley
Schedule A Showing
Request more information
- Home
- Property Search
- Search results
- 24 Pine Course Pass, Ocala, FL 34472
Property Photos
















- MLS#: OM705673 ( Residential )
- Street Address: 24 Pine Course Pass
- Viewed: 1
- Price: $269,934
- Price sqft: $149
- Waterfront: No
- Year Built: 2025
- Bldg sqft: 1816
- Bedrooms: 3
- Total Baths: 2
- Full Baths: 2
- Garage / Parking Spaces: 1
- Days On Market: 1
- Additional Information
- Geolocation: 29.1133 / -82.0415
- County: MARION
- City: Ocala
- Zipcode: 34472
- Subdivision: Silver Spgs Shores Un 17
- Elementary School: Legacy
- Middle School: Lake Weir
- High School: Lake Weir
- Provided by: FLORIDA REALTY INVESTMENTS
- DMCA Notice
-
DescriptionBehold The Briar a brand new 3 bedroom, 2 bath masterpiece in Silver Springs Shores (only a minute from restaurants and shopping where quality meets style and your in laws might actually be impressed. Built with solid block construction and dressed to impress, this home features sleek custom sealed cement flooring treatments, soaring vaulted ceilings, and double insulated energy efficient windows to keep your bills low and your vibes high. The eat in kitchen is a stunner with gleaming granite countertops and modern LED lighting that whispers, Im better than you. Whether you're hosting dinner or just admiring your own taste, The Briar has the space, shine, and swagger to back it up. An Equal Housing Opportunity brought to you by Michael L Williams General Contractors so you know the quality is second to none.
Property Location and Similar Properties
All
Similar
Features
Possible Terms
- Cash
- Conventional
- FHA
- UsdaLoan
- VaLoan
Appliances
- Dishwasher
- Microwave
- Range
- Refrigerator
Home Owners Association Fee
- 0.00
Builder Model
- The Briar
Builder Name
- Michael L Williams General Contractor
Carport Spaces
- 0.00
Close Date
- 0000-00-00
Cooling
- CentralAir
- CeilingFans
Country
- US
Covered Spaces
- 0.00
Exterior Features
- FrenchPatioDoors
- Lighting
Flooring
- Concrete
Garage Spaces
- 1.00
Heating
- HeatPump
High School
- Lake Weir High School
Insurance Expense
- 0.00
Interior Features
- CeilingFans
- DryBar
- StoneCounters
- VaultedCeilings
- WalkInClosets
Legal Description
- SEC 07 TWP 16 RGE 23 PLAT BOOK J PAGE 138 SILVER SPRINGS SHORES UNIT 17 BLK 278 LOT 10
Levels
- One
Living Area
- 1395.00
Middle School
- Lake Weir Middle School
Area Major
- 34472 - Ocala
Net Operating Income
- 0.00
New Construction Yes / No
- Yes
Occupant Type
- Vacant
Open Parking Spaces
- 0.00
Other Expense
- 0.00
Parcel Number
- 9017-0278-10
Parking Features
- Driveway
- Garage
- GarageDoorOpener
Pet Deposit
- 0.00
Possession
- CloseOfEscrow
Property Condition
- NewConstruction
Property Type
- Residential
Roof
- Shingle
School Elementary
- Legacy Elementary School
Security Deposit
- 0.00
Sewer
- SepticTank
Tax Year
- 2024
The Range
- 0.00
Trash Expense
- 0.00
Utilities
- CableAvailable
- ElectricityConnected
- PhoneAvailable
- WaterConnected
Virtual Tour Url
- https://www.zillow.com/view-imx/49a1d78c-3879-4501-a987-9b67012631b4/?utm_source=captureapp
Water Source
- Well
Year Built
- 2025
Zoning Code
- R1
Listings provided courtesy of The Hernando County Association of Realtors MLS.
Listing Data ©2025 REALTOR® Association of Citrus County
The information provided by this website is for the personal, non-commercial use of consumers and may not be used for any purpose other than to identify prospective properties consumers may be interested in purchasing.Display of MLS data is usually deemed reliable but is NOT guaranteed accurate.
Datafeed Last updated on July 18, 2025 @ 12:00 am
©2006-2025 brokerIDXsites.com - https://brokerIDXsites.com
Sign Up Now for Free!X
Call Direct: Brokerage Office: Mobile: 352.212.3937
Registration Benefits:
- New Listings & Price Reduction Updates sent directly to your email
- Create Your Own Property Search saved for your return visit.
- "Like" Listings and Create a Favorites List
* NOTICE: By creating your free profile, you authorize us to send you periodic emails about new listings that match your saved searches and related real estate information.If you provide your telephone number, you are giving us permission to call you in response to this request, even if this phone number is in the State and/or National Do Not Call Registry.
Already have an account? Login to your account.
