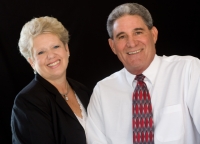
- Gary & Karen Baxley
- Tropic Shores Realty
- "doing the Right things for the Right reasons"
- Mobile: 352.212.3937
- Mobile: 352.212.4678
- 352.212.3937
- kbbaxley@yahoo.com
Share this property:
Contact Karen Baxley
Schedule A Showing
Request more information
- Home
- Property Search
- Search results
- 5330 21st Avenue, Ocala, FL 34480
Property Photos
































- MLS#: OM705536 ( Residential )
- Street Address: 5330 21st Avenue
- Viewed: 4
- Price: $240,000
- Price sqft: $115
- Waterfront: No
- Year Built: 1960
- Bldg sqft: 2092
- Bedrooms: 3
- Total Baths: 2
- Full Baths: 2
- Garage / Parking Spaces: 1
- Days On Market: 1
- Additional Information
- Geolocation: 29.1333 / -82.1102
- County: MARION
- City: Ocala
- Zipcode: 34480
- Elementary School: Shady Hill
- Middle School: Belleview
- High School: Belleview
- Provided by: CENTRAL FLORIDA REALTY
- DMCA Notice
-
DescriptionDiscover your dream home at 5330 SE 21st Avenue, Ocala, FL 34480! This beautifully renovated gem offers modern elegance and peaceful surroundings, perfect for those seeking comfort and charm. Brand New 2024 Roof: Enjoy peace of mind with a durable, modern roof. Elegant Interiors: Gleaming new wood flooring throughout, complemented by plush new carpet in the bedrooms for cozy retreats. Gourmet Kitchen: Equipped with sleek stainless steel appliances and stylish butcher block countertops, ideal for culinary enthusiasts. Spacious & Private Lot: Fully fenced property with a large backyard, large storage shed and perfect for relaxation, play, or entertaining. Unique Backdrop: Backing up to a sprawling horse farm, offering serene views. Nestled in a quiet Ocala neighborhood, this home combines modern upgrades with a peaceful setting, just minutes from downtown conveniences. Dont miss this opportunity to own a move in ready masterpiece!
Property Location and Similar Properties
All
Similar
Features
Appliances
- ConvectionOven
- Dishwasher
- Microwave
- Refrigerator
- TrashCompactor
Home Owners Association Fee
- 0.00
Basement
- CrawlSpace
Carport Spaces
- 1.00
Close Date
- 0000-00-00
Cooling
- CentralAir
Country
- US
Covered Spaces
- 0.00
Exterior Features
- FrenchPatioDoors
- Storage
Flooring
- Carpet
- Wood
Garage Spaces
- 0.00
Heating
- Central
High School
- Belleview High School
Insurance Expense
- 0.00
Interior Features
- BuiltInFeatures
- SplitBedrooms
- SolidSurfaceCounters
- WoodCabinets
Legal Description
- SEC 04 TWP 16 RGE 22 COM AT THE 1/4 SEC COR ON THE N BNDY OF SEC 4 TH E 188.10 FT TH S 25 FT TH E 235.36 FT TH S 655 FT TO THE POB TH S 105 FT TH W 235.36 FT TH N 105 FT TH E 235.36 FT TO POB
Levels
- One
Living Area
- 1310.00
Lot Features
- DeadEnd
- OversizedLot
Middle School
- Belleview Middle School
Area Major
- 34480 - Ocala
Net Operating Income
- 0.00
Occupant Type
- Vacant
Open Parking Spaces
- 0.00
Other Expense
- 0.00
Parcel Number
- 35920-000-00
Pet Deposit
- 0.00
Property Type
- Residential
Roof
- Shingle
School Elementary
- Shady Hill Elementary School
Security Deposit
- 0.00
Sewer
- SepticTank
Tax Year
- 2024
The Range
- 0.00
Trash Expense
- 0.00
Utilities
- CableAvailable
- ElectricityConnected
- PhoneAvailable
Water Source
- Well
Year Built
- 1960
Zoning Code
- R1
Listings provided courtesy of The Hernando County Association of Realtors MLS.
Listing Data ©2025 REALTOR® Association of Citrus County
The information provided by this website is for the personal, non-commercial use of consumers and may not be used for any purpose other than to identify prospective properties consumers may be interested in purchasing.Display of MLS data is usually deemed reliable but is NOT guaranteed accurate.
Datafeed Last updated on July 17, 2025 @ 12:00 am
©2006-2025 brokerIDXsites.com - https://brokerIDXsites.com
Sign Up Now for Free!X
Call Direct: Brokerage Office: Mobile: 352.212.3937
Registration Benefits:
- New Listings & Price Reduction Updates sent directly to your email
- Create Your Own Property Search saved for your return visit.
- "Like" Listings and Create a Favorites List
* NOTICE: By creating your free profile, you authorize us to send you periodic emails about new listings that match your saved searches and related real estate information.If you provide your telephone number, you are giving us permission to call you in response to this request, even if this phone number is in the State and/or National Do Not Call Registry.
Already have an account? Login to your account.
