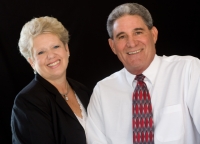
- Gary & Karen Baxley
- Tropic Shores Realty
- "doing the Right things for the Right reasons"
- Mobile: 352.212.3937
- Mobile: 352.212.4678
- 352.212.3937
- kbbaxley@yahoo.com
Share this property:
Contact Karen Baxley
Schedule A Showing
Request more information
- Home
- Property Search
- Search results
- 8745 Highway 225, Ocala, FL 34482
Property Photos







































































- MLS#: OM705291 ( Residential )
- Street Address: 8745 Highway 225
- Viewed: 6
- Price: $1,936,920
- Price sqft: $644
- Waterfront: No
- Year Built: 1989
- Bldg sqft: 3007
- Bedrooms: 3
- Total Baths: 2
- Full Baths: 2
- Garage / Parking Spaces: 2
- Days On Market: 2
- Additional Information
- Geolocation: 29.279 / -82.2916
- County: MARION
- City: Ocala
- Zipcode: 34482
- Subdivision: Acreage Non Subdivision
- Elementary School: Fessenden
- Middle School: North Marion
- High School: West Port
- Provided by: JOAN PLETCHER
- DMCA Notice
-
DescriptionThis ideally located equestrian property in central Northwest Ocala horse country spans over 16 acres and is located conveniently close to major thoroughfares, HITS, the World Equestrian Center, and additional equine venues. The charming farmhouse features a large covered front porch that offers lovely views and seating to enjoy the views of the farm. This 3 bedroom, 2 bath home provides 2,209 +/ square feet of living space. The cathedral beam ceilings and thoughtfully designed split floor plan enhance the homes appeal. The kitchen, open to the family room, is perfect for entertaining family and friends. With new appliances, quartz countertops, and ample cabinet space, the kitchen combines both style and functionality. Every window in the home offers stunning views of the farm, bringing the beauty of the land into the interior. The home is filled with natural light and features premium LVP flooring throughout. The property includes level paddocks ideal for jump setups, making it suitable for various disciplines and skill levels. There are four barns with a total of 19 stalls, air conditioned tack and feed rooms, wash racks, a laboratory with an office area, and a breeding shed. Additional highlights include an RV hookup and a whole house generator. With the World Equestrian Center just a few minutes away, this property is an exceptional choice for equestrians seeking tranquility and a thriving community.
Property Location and Similar Properties
All
Similar
Features
Possible Terms
- Cash
- Conventional
Appliances
- Cooktop
- Dishwasher
- Microwave
- Refrigerator
Home Owners Association Fee
- 0.00
Basement
- CrawlSpace
Carport Spaces
- 0.00
Close Date
- 0000-00-00
Cooling
- CentralAir
Country
- US
Covered Spaces
- 0.00
Exterior Features
- SprinklerIrrigation
- Lighting
- Storage
Fencing
- Wood
- Wire
Flooring
- LuxuryVinyl
Garage Spaces
- 2.00
Heating
- Central
High School
- West Port High School
Insurance Expense
- 0.00
Interior Features
- CathedralCeilings
- EatInKitchen
- KitchenFamilyRoomCombo
- OpenFloorplan
- SplitBedrooms
- Skylights
- WalkInClosets
Legal Description
- SEC 15 TWP 14 RGE 20 COM AT SW COR OF NW 1/4 OF NE 1/4 TH S 89-44-56 E 6.55 FT TO E ROW LINE OF SR 225 FOR POB TH N 01-05-04 E ALG ROW 273 FT TH S 89-44-56 E 710.60 FT TH S 01-05-04 W 273 FT TH N 89-44-56 W 710.60 FT TO POB
Levels
- One
Living Area
- 2209.00
Lot Features
- Cleared
- Farm
- OutsideCityLimits
- Pasture
- Landscaped
Middle School
- North Marion Middle School
Area Major
- 34482 - Ocala
Net Operating Income
- 0.00
Occupant Type
- Owner
Open Parking Spaces
- 0.00
Other Expense
- 0.00
Other Structures
- Barns
- Storage
- Workshop
Parcel Number
- 12400-008-00
Pet Deposit
- 0.00
Possible Use
- Horses
Property Type
- Residential
Roof
- Metal
- Shingle
School Elementary
- Fessenden Elementary School
Security Deposit
- 0.00
Sewer
- SepticTank
Style
- Ranch
Tax Year
- 2024
The Range
- 0.00
Trash Expense
- 0.00
Utilities
- ElectricityAvailable
Virtual Tour Url
- https://drive.google.com/file/d/14X3jU51K9pxGjaswoI7T8HvjOrGh6Z01/view?usp=share_link
Water Source
- Well
Year Built
- 1989
Zoning Code
- A1
Listings provided courtesy of The Hernando County Association of Realtors MLS.
Listing Data ©2025 REALTOR® Association of Citrus County
The information provided by this website is for the personal, non-commercial use of consumers and may not be used for any purpose other than to identify prospective properties consumers may be interested in purchasing.Display of MLS data is usually deemed reliable but is NOT guaranteed accurate.
Datafeed Last updated on July 17, 2025 @ 12:00 am
©2006-2025 brokerIDXsites.com - https://brokerIDXsites.com
Sign Up Now for Free!X
Call Direct: Brokerage Office: Mobile: 352.212.3937
Registration Benefits:
- New Listings & Price Reduction Updates sent directly to your email
- Create Your Own Property Search saved for your return visit.
- "Like" Listings and Create a Favorites List
* NOTICE: By creating your free profile, you authorize us to send you periodic emails about new listings that match your saved searches and related real estate information.If you provide your telephone number, you are giving us permission to call you in response to this request, even if this phone number is in the State and/or National Do Not Call Registry.
Already have an account? Login to your account.
