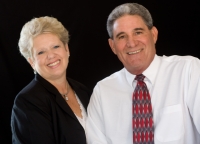
- Gary & Karen Baxley
- Tropic Shores Realty
- "doing the Right things for the Right reasons"
- Mobile: 352.212.3937
- Mobile: 352.212.4678
- 352.212.3937
- kbbaxley@yahoo.com
Share this property:
Contact Karen Baxley
Schedule A Showing
Request more information
- Home
- Property Search
- Search results
- 16111 128th Terrace, Weirsdale, FL 32195
Property Photos

























































- MLS#: OM705379 ( Single Family )
- Street Address: 16111 128th Terrace
- Viewed: 7
- Price: $375,000
- Price sqft: $170
- Waterfront: No
- Year Built: 1993
- Bldg sqft: 2212
- Bedrooms: 4
- Total Baths: 2
- Full Baths: 2
- Garage / Parking Spaces: 2
- Days On Market: 3
- Additional Information
- Geolocation: 28.9877 / -81.9385
- County: MARION
- City: Weirsdale
- Zipcode: 32195
- Subdivision: Weirview Estate
- Elementary School: Stanton
- Middle School: Lake Weir
- High School: Lake Weir
- Provided by: ASHLEY YATES REALTY
- DMCA Notice
-
DescriptionWelcome to your dream mini farm, just one block from beautiful Lake Weir in Ocklawaha, Florida! This charming 4 bedroom, 2 bathroom home offers 2,052 square feet of inviting living space on a fully fenced and ready to go 3 acre parcelperfectly tailored for equestrian lovers. The property is fully outfitted for horses with a 4 stall shed row barn featuring a concrete center aisle, air conditioned tack room, hot and cold water, and its own washer and dryer setup. Each stall opens directly to a paddock, and the land includes four fenced paddocks/pastures and three water sources, making horse care effortless. Sit back and enjoy the peaceful views from the front deck overlooking the paddocks, or wind down on the rear screened in porch with a view of the barn and pastures beyond. Inside, youll find a thoughtfully laid out floor plan with a spacious primary suite boasting dual walk in closets and a standalone shower. One of the guest bedrooms conveniently connects to a bathroom, while two additional bedrooms offer plenty of space for family or guests. The heart of the home is the remodeled kitchen, complete with real wood cabinetry, granite countertops, and all the cozy farmhouse vibes. Additional highlights include a formal dining room, living room, and separate family room, as well as an oversized laundry room that doubles as a mudroomideal for life on a farm. Youll also enjoy carport parking, two large storage sheds, a 2019 AC, and the peace of mind of a brand new roof to be installed by the seller prior to closing. The grounds are dotted with mature trees and beautifully maintained, offering the perfect blend of function and beauty in a rural setting. This turnkey property is ready for you and your animalsdont miss the opportunity to make this slice of country paradise your own!
Property Location and Similar Properties
All
Similar
Features
Possible Terms
- Cash
- Conventional
- FHA
- VaLoan
Possible Terms
- Cash
- Conventional
- FHA
- VaLoan
Property Type
- Single Family
Listings provided courtesy of The Hernando County Association of Realtors MLS.
Listing Data ©2025 REALTOR® Association of Citrus County
The information provided by this website is for the personal, non-commercial use of consumers and may not be used for any purpose other than to identify prospective properties consumers may be interested in purchasing.Display of MLS data is usually deemed reliable but is NOT guaranteed accurate.
Datafeed Last updated on July 18, 2025 @ 12:00 am
©2006-2025 brokerIDXsites.com - https://brokerIDXsites.com
Sign Up Now for Free!X
Call Direct: Brokerage Office: Mobile: 352.212.3937
Registration Benefits:
- New Listings & Price Reduction Updates sent directly to your email
- Create Your Own Property Search saved for your return visit.
- "Like" Listings and Create a Favorites List
* NOTICE: By creating your free profile, you authorize us to send you periodic emails about new listings that match your saved searches and related real estate information.If you provide your telephone number, you are giving us permission to call you in response to this request, even if this phone number is in the State and/or National Do Not Call Registry.
Already have an account? Login to your account.
