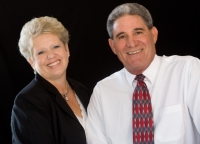
- Gary & Karen Baxley
- Tropic Shores Realty
- "doing the Right things for the Right reasons"
- Mobile: 352.212.3937
- Mobile: 352.212.4678
- 352.212.3937
- kbbaxley@yahoo.com
Share this property:
Contact Karen Baxley
Schedule A Showing
Request more information
- Home
- Property Search
- Search results
- 4018 Big Sky Drive, Spring Hill, FL 34604
Property Photos


















- MLS#: TB8400667 ( Single Family )
- Street Address: 4018 Big Sky Drive
- Viewed: 18
- Price: $389,950
- Price sqft: $137
- Waterfront: No
- Year Built: 2025
- Bldg sqft: 2855
- Bedrooms: 3
- Total Baths: 3
- Full Baths: 3
- Garage / Parking Spaces: 2
- Days On Market: 3
- Additional Information
- Geolocation: 28.49 / -82.4665
- County: HERNANDO
- City: Spring Hill
- Zipcode: 34604
- Subdivision: Valleybrook
- Middle School: Powell
- High School: Natures Coast Technical S
- Provided by: PULTE REALTY OF WEST FLORIDA LLC
- DMCA Notice
-
DescriptionUnder Construction. Pulte Homes is now selling in Valleybrook! Enjoy all the benefits of a new construction home in this boutique community located in Spring Hill. Enjoy convenient access to the Suncoast Parkway, US 41, and Ridge Rd. Extension, and Florida's beautiful Nature Coast. Plus, Valleybrook features a community park with a playground, and No CDD fees. Our most popular floor plan, the Medina, has an open concept home design and all the upgraded finishes you've been looking for. The designer kitchen showcases a spacious center island with a large single bowl sink, white cabinets, quartz countertops with a 3"x11" tiled backsplash, and Whirlpool stainless steel appliances, including a dishwasher, microwave, refrigerator and range. The bathrooms have matching white cabinets, quartz countertops, comfort height commodes and dual sinks, a walk in shower, a linen closet, and a private commode in the Owner's bath. There is 22 x 22 floor tile in the main living areas, baths, and laundry room and stain resistant carpet in the bedrooms. This home makes great use of space with a versatile enclosed flex room, a convenient laundry room with Whirlpool washer and dryer, additional storage in the HVAC closet, an oversized gathering room, a large, covered lanai, and a 2 car garage. Additional upgrades include 4 LED downlights in the gathering room, upgraded door hardware, tray ceiling at gathering room, whole house faux wood blinds and a Smart Home technology package with a video doorbell.
Property Location and Similar Properties
All
Similar
Features
Possible Terms
- Cash
- Conventional
- FHA
- UsdaLoan
- VaLoan
Possible Terms
- Cash
- Conventional
- FHA
- UsdaLoan
- VaLoan
Property Type
- Single Family
Views
- 18
Listings provided courtesy of The Hernando County Association of Realtors MLS.
Listing Data ©2025 REALTOR® Association of Citrus County
The information provided by this website is for the personal, non-commercial use of consumers and may not be used for any purpose other than to identify prospective properties consumers may be interested in purchasing.Display of MLS data is usually deemed reliable but is NOT guaranteed accurate.
Datafeed Last updated on July 18, 2025 @ 12:00 am
©2006-2025 brokerIDXsites.com - https://brokerIDXsites.com
Sign Up Now for Free!X
Call Direct: Brokerage Office: Mobile: 352.212.3937
Registration Benefits:
- New Listings & Price Reduction Updates sent directly to your email
- Create Your Own Property Search saved for your return visit.
- "Like" Listings and Create a Favorites List
* NOTICE: By creating your free profile, you authorize us to send you periodic emails about new listings that match your saved searches and related real estate information.If you provide your telephone number, you are giving us permission to call you in response to this request, even if this phone number is in the State and/or National Do Not Call Registry.
Already have an account? Login to your account.
