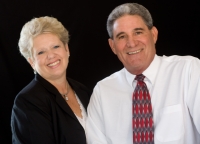
- Gary & Karen Baxley
- Tropic Shores Realty
- "doing the Right things for the Right reasons"
- Mobile: 352.212.3937
- Mobile: 352.212.4678
- 352.212.3937
- kbbaxley@yahoo.com
Share this property:
Contact Karen Baxley
Schedule A Showing
Request more information
- Home
- Property Search
- Search results
- 7762 59th Place, Ocala, FL 34474
Property Photos











































- MLS#: OM705411 ( Residential )
- Street Address: 7762 59th Place
- Viewed: 10
- Price: $359,900
- Price sqft: $138
- Waterfront: No
- Year Built: 2024
- Bldg sqft: 2605
- Bedrooms: 4
- Total Baths: 2
- Full Baths: 2
- Garage / Parking Spaces: 2
- Days On Market: 64
- Additional Information
- Geolocation: 29.1273 / -82.2484
- County: MARION
- City: Ocala
- Zipcode: 34474
- Subdivision: Calesa Township
- Provided by: GOLDEN OCALA REAL ESTATE INC
- DMCA Notice
-
DescriptionGARNET MODEL! Seller willing to contribute towards RATE BUY DOWN and furniture pieces as options separately negotiated. Modern Living Meets Calsea Township! Welcome home to this beautifully designed 4 bedroom, 2 bath. Step inside this open concept home featuring a triple split floor plan ideal for privacy and flow. Every detail has been thoughtfully curated, from the modern light and fan combos in every room to the gorgeous quartz countertops that elevate the kitchen to chef status. Entertain effortlessly as the kitchen overlooks the dining and great room, while the 13x9 covered lanai with triple sliding glass doors invites seamless indoor outdoor living. This home also offers thoughtful upgrades such as gutters for year round protection, sleek and stylish finishes inspired by todays top design trends, and a spacious layout thats ideal for both families and those who love to entertain. But life in Calesa Township is about more than just your homeits about the lifestyle. Enjoy access to a resort style community pool, multiple playgrounds, a basketball court, pump track, and skate park, along with miles of scenic walking and biking trails. Residents also receive an exclusive membership to FAST (Florida Aquatics Swimming & Training). With a gated entry, trash pickup, and low HOA fees, convenience and community go hand in hand. This is more than a homeits your invitation to live, play, and grow in one of Ocalas most vibrant and fast growing communities.
Property Location and Similar Properties
All
Similar
Features
Possible Terms
- Cash
- Conventional
- FHA
- VaLoan
Appliances
- Dryer
- Dishwasher
- Disposal
- GasWaterHeater
- Microwave
- Range
- Refrigerator
- Washer
Association Amenities
- Gated
- Playground
- Park
- Pool
- RecreationFacilities
Home Owners Association Fee
- 131.61
Home Owners Association Fee Includes
- MaintenanceGrounds
- Pools
- RecreationFacilities
- RoadMaintenance
- Trash
Builder Model
- GARNET
Builder Name
- COLEN
Carport Spaces
- 0.00
Close Date
- 0000-00-00
Cooling
- CentralAir
- CeilingFans
Country
- US
Covered Spaces
- 0.00
Exterior Features
- SprinklerIrrigation
- Lighting
Fencing
- Vinyl
Flooring
- Carpet
- Tile
Garage Spaces
- 2.00
Heating
- Central
Insurance Expense
- 0.00
Interior Features
- BuiltInFeatures
- CeilingFans
- CathedralCeilings
- EatInKitchen
- KitchenFamilyRoomCombo
- OpenFloorplan
- StoneCounters
- SplitBedrooms
- WalkInClosets
- WoodCabinets
- WindowTreatments
Legal Description
- SEC 6 TWP 16 RGE 21 PLAT BOOK 015 PAGE 112 CALESA TOWNSHIP SORREL GLEN 1 LOT 81
Levels
- One
Living Area
- 1910.00
Lot Features
- Cleared
- Flat
- NearGolfCourse
- Level
- OutsideCityLimits
- Landscaped
Area Major
- 34474 - Ocala
Net Operating Income
- 0.00
Occupant Type
- Owner
Open Parking Spaces
- 0.00
Other Expense
- 0.00
Parcel Number
- 3546-501-081
Parking Features
- Driveway
- Garage
- GarageDoorOpener
Pet Deposit
- 0.00
Pets Allowed
- Yes
Pool Features
- Association
- Community
Property Condition
- NewConstruction
Property Type
- Residential
Roof
- Shingle
Security Deposit
- 0.00
Sewer
- PublicSewer
Style
- Craftsman
Tax Year
- 2024
The Range
- 0.00
Trash Expense
- 0.00
Utilities
- CableConnected
- ElectricityConnected
- NaturalGasConnected
- HighSpeedInternetAvailable
- SewerConnected
- WaterConnected
Views
- 10
Virtual Tour Url
- https://youtube.com/shorts/RW5uV4cglHU?si=-cWRVKEY4kQiI6yr
Water Source
- Public
Year Built
- 2024
Zoning Code
- PUD
Listings provided courtesy of The Hernando County Association of Realtors MLS.
Listing Data ©2025 REALTOR® Association of Citrus County
The information provided by this website is for the personal, non-commercial use of consumers and may not be used for any purpose other than to identify prospective properties consumers may be interested in purchasing.Display of MLS data is usually deemed reliable but is NOT guaranteed accurate.
Datafeed Last updated on September 16, 2025 @ 12:00 am
©2006-2025 brokerIDXsites.com - https://brokerIDXsites.com
Sign Up Now for Free!X
Call Direct: Brokerage Office: Mobile: 352.212.3937
Registration Benefits:
- New Listings & Price Reduction Updates sent directly to your email
- Create Your Own Property Search saved for your return visit.
- "Like" Listings and Create a Favorites List
* NOTICE: By creating your free profile, you authorize us to send you periodic emails about new listings that match your saved searches and related real estate information.If you provide your telephone number, you are giving us permission to call you in response to this request, even if this phone number is in the State and/or National Do Not Call Registry.
Already have an account? Login to your account.
