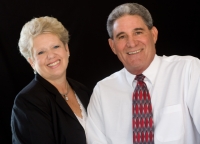
- Gary & Karen Baxley
- Tropic Shores Realty
- "doing the Right things for the Right reasons"
- Mobile: 352.212.3937
- Mobile: 352.212.4678
- 352.212.3937
- kbbaxley@yahoo.com
Share this property:
Contact Karen Baxley
Schedule A Showing
Request more information
- Home
- Property Search
- Search results
- 10248 93rd Place, Ocala, FL 34481
Property Photos




































































Adult Community
- MLS#: OM705292 ( Residential )
- Street Address: 10248 93rd Place
- Viewed: 12
- Price: $625,000
- Price sqft: $155
- Waterfront: No
- Year Built: 2021
- Bldg sqft: 4036
- Bedrooms: 3
- Total Baths: 3
- Full Baths: 3
- Garage / Parking Spaces: 3
- Days On Market: 6
- Additional Information
- Geolocation: 29.0864 / -82.2899
- County: MARION
- City: Ocala
- Zipcode: 34481
- Subdivision: Longleaf Ridge
- Provided by: RE/MAX FOXFIRE - HWY200/103 S
- DMCA Notice
-
DescriptionCome and relax in this well maintained Wellington model Home in Long Leaf Ridge Phase 1 in On Top Of The World. This smart home has it all starting with the Majestic front doors leads you into the open floor plan of the kitchen, living room and dinning area under the high tray ceilings there you will have a panoramic view of the golf course while entertaining your guest. The large Lani will serve as an evening retreat for those who would like to relax with a coffee or your favorite beverage. The room off the kitchen would be a great place for the media fanatics or a formal dinning room. The master Bedroom is fitted with a very large walk in closet with built ins. The spacious Master bath sports a large roman shower. The guest rooms share another large bath room with walk in closets. The Laundry room has plenty of cabinet space and a counter for folding clothes. step into the three car garage that will also accommodate a golf cart. This home has it all. a very special home for the discriminating Buyer.
Property Location and Similar Properties
All
Similar
Features
Possible Terms
- Cash
- Conventional
Appliances
- Cooktop
- Dryer
- Dishwasher
- ExhaustFan
- Freezer
- Disposal
- Range
- Refrigerator
- Washer
Association Amenities
- Clubhouse
- FitnessCenter
- Gated
- Pickleball
- Pool
- RecreationFacilities
- ShuffleboardCourt
- SpaHotTub
- TennisCourts
Home Owners Association Fee
- 522.10
Home Owners Association Fee Includes
- Pools
- RecreationFacilities
- Security
- Trash
Carport Spaces
- 0.00
Close Date
- 0000-00-00
Cooling
- CentralAir
- CeilingFans
Country
- US
Covered Spaces
- 0.00
Flooring
- CeramicTile
- Tile
Garage Spaces
- 3.00
Heating
- NaturalGas
Insurance Expense
- 0.00
Interior Features
- BuiltInFeatures
- TrayCeilings
- ChairRail
- CeilingFans
- CrownMolding
- DryBar
- EatInKitchen
- HighCeilings
- KitchenFamilyRoomCombo
- LivingDiningRoom
- OpenFloorplan
- StoneCounters
- SplitBedrooms
- SmartHome
- WalkInClosets
- WoodCabinets
- WindowTreatments
Legal Description
- SEC 22TWP 16 RGE 20 PLAT BOOK 013 PAGE 162 LONGLEAF RIDGE PH 1 LOT 41
Levels
- One
Living Area
- 2828.00
Lot Features
- BuyerApprovalRequired
Area Major
- 34481 - Ocala
Net Operating Income
- 0.00
Occupant Type
- Owner
Open Parking Spaces
- 0.00
Other Expense
- 0.00
Parcel Number
- 3530-061-041
Pet Deposit
- 0.00
Pets Allowed
- Yes
Pool Features
- Association
- Community
Property Type
- Residential
Roof
- Shingle
Security Deposit
- 0.00
Sewer
- PrivateSewer
Tax Year
- 2024
The Range
- 0.00
Trash Expense
- 0.00
Utilities
- CableConnected
- ElectricityConnected
- FiberOpticAvailable
- NaturalGasConnected
- SewerConnected
- UndergroundUtilities
- WaterConnected
Views
- 12
Water Source
- Private
Year Built
- 2021
Zoning Code
- PUD
Listings provided courtesy of The Hernando County Association of Realtors MLS.
Listing Data ©2025 REALTOR® Association of Citrus County
The information provided by this website is for the personal, non-commercial use of consumers and may not be used for any purpose other than to identify prospective properties consumers may be interested in purchasing.Display of MLS data is usually deemed reliable but is NOT guaranteed accurate.
Datafeed Last updated on July 18, 2025 @ 12:00 am
©2006-2025 brokerIDXsites.com - https://brokerIDXsites.com
Sign Up Now for Free!X
Call Direct: Brokerage Office: Mobile: 352.212.3937
Registration Benefits:
- New Listings & Price Reduction Updates sent directly to your email
- Create Your Own Property Search saved for your return visit.
- "Like" Listings and Create a Favorites List
* NOTICE: By creating your free profile, you authorize us to send you periodic emails about new listings that match your saved searches and related real estate information.If you provide your telephone number, you are giving us permission to call you in response to this request, even if this phone number is in the State and/or National Do Not Call Registry.
Already have an account? Login to your account.
