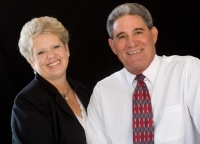
- Gary & Karen Baxley
- Tropic Shores Realty
- "doing the Right things for the Right reasons"
- Mobile: 352.212.3937
- Mobile: 352.212.4678
- 352.212.3937
- kbbaxley@yahoo.com
Share this property:
Contact Karen Baxley
Schedule A Showing
Request more information
- Home
- Property Search
- Search results
- 364 Waterfall Drive, Spring Hill, FL 34608
Property Photos




















































- MLS#: W7876564 ( Residential )
- Street Address: 364 Waterfall Drive
- Viewed: 14
- Price: $400,000
- Price sqft: $144
- Waterfront: Yes
- Wateraccess: Yes
- Waterfront Type: LakePrivileges,Pond
- Year Built: 1984
- Bldg sqft: 2786
- Bedrooms: 3
- Total Baths: 3
- Full Baths: 3
- Garage / Parking Spaces: 2
- Days On Market: 16
- Additional Information
- Geolocation: 28.4399 / -82.5854
- County: HERNANDO
- City: Spring Hill
- Zipcode: 34608
- Subdivision: Spring Hill
- Elementary School: Suncoast
- Middle School: Fox Chapel
- High School: Frank W Springstead
- Provided by: BHHS FLORIDA PROPERTIES GROUP
- DMCA Notice
-
DescriptionWelcome to your dream Florida oasisan updated 3 bedroom, 3 bathroom retreat on a half acre of manicured grounds, where beautiful views greet you with every sunrise. The long, easy turn driveway guides you to the front door without a hint of hassle, while new windows, gutters, sliders, and new garage door enhance both curb appeal and energy efficiency. Step inside and be captivated by the soaring cathedral beamed ceilings and open floor plan, designed to fill the home with natural light and warmth. Ceramic tile underfoot weaves through the main living areas, complemented by laminate wood floors in the bedroomseach offering generous space and fresh comfort. Gather around the wood burning stone fireplace in the living room, where cozy family memories are waiting to unfold. The kitchen is a chefs delight, complete with granite countertops, abundant cabinetry, stainless steel appliances, and a sleek hanging vent over the smooth top rangecrafted for both cooking and conversation, with the living area always in view. Elegant holiday dinners are easy in the formal dining room (which is currently being used as a home office), adjacent to the kitchen. Retreat at days end to the luminous master suite, which opens through sliders to the lanai and pool. The master bath feels remarkably luxurious, offering dual sinks, stone counters, wood cabinetry, and a beautifully tiled walk in shower. Outdoor living here is truly exceptional. The heated pool is framed by vibrant pavers and ample space for entertaining, while the lanai delivers open views and private wildlife shows. A third bathroom (complete with shower) serves the pool area, ensuring maximum convenience. Thoughtful upgrades abound, but the true charm lies in the lifestyle: peaceful mornings with coffee, afternoons by the pool, and evenings under Florida skies. Close to restaurants, medical facilities, shopping and recreation options. Minutes to the Suncoast Highway to Tampa, Clearwater, St Petersburg, Tampa International Airport, and area beaches. This isnt just a houseits a serene, turnkey sanctuary where every detail supports a relaxed, gracious way of living. Dont miss the opportunity to make lasting memories herethis one wont stay available for long.
Property Location and Similar Properties
All
Similar
Features
Possible Terms
- Cash
- Conventional
- FHA
- VaLoan
Waterfront Description
- LakePrivileges
- Pond
Appliances
- Dryer
- Dishwasher
- Microwave
- Range
- Refrigerator
- SolarHotWater
- Washer
Home Owners Association Fee
- 0.00
Carport Spaces
- 0.00
Close Date
- 0000-00-00
Cooling
- CentralAir
- CeilingFans
Country
- US
Covered Spaces
- 0.00
Exterior Features
- Lighting
- Storage
Flooring
- CeramicTile
- Laminate
Garage Spaces
- 2.00
Heating
- Central
- Electric
High School
- Frank W Springstead
Insurance Expense
- 0.00
Interior Features
- BuiltInFeatures
- CeilingFans
- EatInKitchen
- HighCeilings
- MainLevelPrimary
- OpenFloorplan
- StoneCounters
- SplitBedrooms
- VaultedCeilings
- WalkInClosets
- WoodCabinets
Legal Description
- SPRING HILL UNIT 6 TRACT E & BLK 269 LOT 1 ORB 287 PG 110
Levels
- One
Living Area
- 1792.00
Middle School
- Fox Chapel Middle School
Area Major
- 34608 - Spring Hill/Brooksville
Net Operating Income
- 0.00
Occupant Type
- Owner
Open Parking Spaces
- 0.00
Other Expense
- 0.00
Other Structures
- Sheds
Parcel Number
- R32-323-17-5060-0269-0010
Pet Deposit
- 0.00
Pool Features
- Gunite
- Heated
- InGround
- ScreenEnclosure
Possession
- CloseOfEscrow
Property Type
- Residential
Roof
- Shingle
School Elementary
- Suncoast Elementary
Security Deposit
- 0.00
Sewer
- SepticTank
Tax Year
- 2024
The Range
- 0.00
Trash Expense
- 0.00
Utilities
- CableConnected
- ElectricityConnected
- WaterConnected
View
- Lake
- Water
Views
- 14
Virtual Tour Url
- https://www.propertypanorama.com/instaview/stellar/W7876564
Water Source
- Public
Year Built
- 1984
Zoning Code
- PDP
Listings provided courtesy of The Hernando County Association of Realtors MLS.
Listing Data ©2025 REALTOR® Association of Citrus County
The information provided by this website is for the personal, non-commercial use of consumers and may not be used for any purpose other than to identify prospective properties consumers may be interested in purchasing.Display of MLS data is usually deemed reliable but is NOT guaranteed accurate.
Datafeed Last updated on July 18, 2025 @ 12:00 am
©2006-2025 brokerIDXsites.com - https://brokerIDXsites.com
Sign Up Now for Free!X
Call Direct: Brokerage Office: Mobile: 352.212.3937
Registration Benefits:
- New Listings & Price Reduction Updates sent directly to your email
- Create Your Own Property Search saved for your return visit.
- "Like" Listings and Create a Favorites List
* NOTICE: By creating your free profile, you authorize us to send you periodic emails about new listings that match your saved searches and related real estate information.If you provide your telephone number, you are giving us permission to call you in response to this request, even if this phone number is in the State and/or National Do Not Call Registry.
Already have an account? Login to your account.
