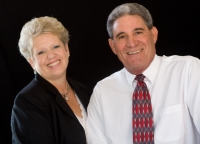
- Gary & Karen Baxley
- Tropic Shores Realty
- "doing the Right things for the Right reasons"
- Mobile: 352.212.3937
- Mobile: 352.212.4678
- 352.212.3937
- kbbaxley@yahoo.com
Share this property:
Contact Karen Baxley
Schedule A Showing
Request more information
- Home
- Property Search
- Search results
- 5041 104th Loop, Ocala, FL 34476
Property Photos










































- MLS#: OM704686 ( Residential )
- Street Address: 5041 104th Loop
- Viewed: 3
- Price: $367,000
- Price sqft: $151
- Waterfront: No
- Year Built: 2004
- Bldg sqft: 2431
- Bedrooms: 3
- Total Baths: 2
- Full Baths: 2
- Garage / Parking Spaces: 2
- Days On Market: 16
- Additional Information
- Geolocation: 29.0724 / -82.2032
- County: MARION
- City: Ocala
- Zipcode: 34476
- Subdivision: Sandy Pines
- Elementary School: Hammett Bowen Jr.
- Middle School: Liberty
- High School: West Port
- Provided by: WEICHERT REALTORS HALLMARK PRO
- DMCA Notice
-
DescriptionGreat property and location in a quiet neighborhood, SW Ocala Sandy Pines, no HOA, move in ready. This community is located next to SW 49 Ave., lots of new construction happening all around this area. 3 bedroom, 2 bathroom residence with 1,632 square feet of living space on a 1/3 acre lot. Split floor plan with elegant tile floors throughout, changed less than 2 years ago. The master bath has a walking closet, a walk in shower and soaking tub. Secondary bedrooms each with a walk in closet. The kitchen has new stainless steel appliances. Home features an in ground pool with enclosure and covered porch, it has a direct access door to the secondary bathroom. perfect for hosting family and friends or simply relaxing by the pool, a great indoor outdoor living . Pool pump was changed by the previous owner in March 2023. Of course an indoor laundry room. Two car garage with automatic door opener. The roof was changed in 2024, HVAC in 2018, water heater in 2020. New paint inside and outside the property just recently. Located less than 15 minutes to I 75, quick access to Gainesville, Tampa, Orlando, theme parks and beaches like Daytona. Close to parks, schools, shopping, restaurants, groceries stores, hospitals, and everything else you might need to make your life easy. Call to schedule a showing, you will not be disappointed. A must see !!
Property Location and Similar Properties
All
Similar
Features
Possible Terms
- Cash
- Conventional
- FHA
- UsdaLoan
- VaLoan
Appliances
- Dishwasher
- ExhaustFan
- ElectricWaterHeater
- Range
- Refrigerator
Home Owners Association Fee
- 0.00
Carport Spaces
- 0.00
Close Date
- 0000-00-00
Cooling
- CentralAir
- CeilingFans
Country
- US
Covered Spaces
- 0.00
Exterior Features
- SprinklerIrrigation
- RainGutters
Fencing
- Other
Flooring
- Tile
Garage Spaces
- 2.00
Heating
- Central
High School
- West Port High School
Insurance Expense
- 0.00
Interior Features
- CeilingFans
- OpenFloorplan
- SplitBedrooms
- WalkInClosets
Legal Description
- SEC 28 TWP 16 RGE 21 PLAT BOOK 004 PAGE 055 SANDY PINES BLK F LOT 4
Levels
- One
Living Area
- 1632.00
Middle School
- Liberty Middle School
Area Major
- 34476 - Ocala
Net Operating Income
- 0.00
Occupant Type
- Vacant
Open Parking Spaces
- 0.00
Other Expense
- 0.00
Parcel Number
- 3515-006-004
Parking Features
- Driveway
- Garage
- GarageDoorOpener
Pet Deposit
- 0.00
Pool Features
- Gunite
- InGround
- OutsideBathAccess
- ScreenEnclosure
Property Type
- Residential
Roof
- Shingle
School Elementary
- Hammett Bowen Jr. Elementary
Security Deposit
- 0.00
Sewer
- PublicSewer
Tax Year
- 2024
The Range
- 0.00
Trash Expense
- 0.00
Utilities
- ElectricityConnected
- SewerConnected
- UndergroundUtilities
- WaterConnected
Virtual Tour Url
- https://www.propertypanorama.com/instaview/stellar/OM704686
Water Source
- Public
Year Built
- 2004
Zoning Code
- R1
Listings provided courtesy of The Hernando County Association of Realtors MLS.
Listing Data ©2025 REALTOR® Association of Citrus County
The information provided by this website is for the personal, non-commercial use of consumers and may not be used for any purpose other than to identify prospective properties consumers may be interested in purchasing.Display of MLS data is usually deemed reliable but is NOT guaranteed accurate.
Datafeed Last updated on July 18, 2025 @ 12:00 am
©2006-2025 brokerIDXsites.com - https://brokerIDXsites.com
Sign Up Now for Free!X
Call Direct: Brokerage Office: Mobile: 352.212.3937
Registration Benefits:
- New Listings & Price Reduction Updates sent directly to your email
- Create Your Own Property Search saved for your return visit.
- "Like" Listings and Create a Favorites List
* NOTICE: By creating your free profile, you authorize us to send you periodic emails about new listings that match your saved searches and related real estate information.If you provide your telephone number, you are giving us permission to call you in response to this request, even if this phone number is in the State and/or National Do Not Call Registry.
Already have an account? Login to your account.
