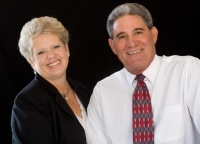
- Gary & Karen Baxley
- Tropic Shores Realty
- "doing the Right things for the Right reasons"
- Mobile: 352.212.3937
- Mobile: 352.212.4678
- 352.212.3937
- kbbaxley@yahoo.com
Share this property:
Contact Karen Baxley
Schedule A Showing
Request more information
- Home
- Property Search
- Search results
- 4973 107th Loop, Ocala, FL 34476
Property Photos







































































- MLS#: OM704409 ( Residential )
- Street Address: 4973 107th Loop
- Viewed: 8
- Price: $339,000
- Price sqft: $167
- Waterfront: No
- Year Built: 2002
- Bldg sqft: 2024
- Bedrooms: 3
- Total Baths: 2
- Full Baths: 2
- Garage / Parking Spaces: 2
- Days On Market: 20
- Additional Information
- Geolocation: 29.0663 / -82.2053
- County: MARION
- City: Ocala
- Zipcode: 34476
- Subdivision: Kingsland Country Estate
- Elementary School: Marion Oaks
- Middle School: Horizon Academy/Mar Oaks
- High School: West Port
- Provided by: NEWMARK REAL ESTATE GROUP
- DMCA Notice
-
DescriptionWelcome to 4973 SW 107th Loop, Ocala a beautifully updated 3 bedroom, 2 bathroom home with a den, offering over 2,000 sq ft of living space on a spacious 0.50 acre lot in a quiet SW Ocala's Kingsland County neighborhood. Recent upgrades include a brand new roof, new gutters, and new tile flooring in the main living areas and primary bedroom. The split bedroom plan provides privacy, while the formal dining room and breakfast nook offer versatile dining options. The primary suite features a large garden tub, walk in shower, and dual sinks. Additional features include an indoor laundry room with utility sink, an 8x26 screened in porch with storage, and a 5 zone installed lawn sprinkler system. Conveniently located near schools, the library, shopping, schools, dining, and the new Publix. Just 15 minutes to the World Equestrian Center and 10 minutes to the FAST Aquatic Facility, with easy access to I 75 and SR 200. Don't miss this move in ready home offering space, comfort, and convenience in one of Ocala's most desirable areas!
Property Location and Similar Properties
All
Similar
Features
Possible Terms
- Cash
- Conventional
- FHA
- UsdaLoan
- VaLoan
Appliances
- Dryer
- Dishwasher
- ElectricWaterHeater
- Microwave
- Range
- Refrigerator
- Washer
Home Owners Association Fee
- 60.00
Carport Spaces
- 0.00
Close Date
- 0000-00-00
Cooling
- CentralAir
- CeilingFans
Country
- US
Covered Spaces
- 0.00
Exterior Features
- SprinklerIrrigation
- RainGutters
- Storage
Flooring
- Carpet
- CeramicTile
Garage Spaces
- 2.00
Heating
- Central
High School
- West Port High School
Insurance Expense
- 0.00
Interior Features
- TrayCeilings
- CeilingFans
- EatInKitchen
- SplitBedrooms
- VaultedCeilings
- WalkInClosets
- WindowTreatments
Legal Description
- SEC 28 TWP 16 RGE 21 PLAT BOOK N PAGE 086 KINGSLAND COUNTRY ESTATES WHISPERING PINES BLK 2 LOT 47
Levels
- One
Living Area
- 2024.00
Middle School
- Horizon Academy/Mar Oaks
Area Major
- 34476 - Ocala
Net Operating Income
- 0.00
Occupant Type
- Owner
Open Parking Spaces
- 0.00
Other Expense
- 0.00
Parcel Number
- 3506-002-047
Pet Deposit
- 0.00
Pets Allowed
- No
Property Type
- Residential
Roof
- Shingle
School Elementary
- Marion Oaks Elementary School
Security Deposit
- 0.00
Sewer
- SepticTank
Tax Year
- 2024
The Range
- 0.00
Trash Expense
- 0.00
Utilities
- ElectricityConnected
Virtual Tour Url
- https://www.propertypanorama.com/instaview/stellar/OM704409
Water Source
- Public
Year Built
- 2002
Zoning Code
- R1
Listings provided courtesy of The Hernando County Association of Realtors MLS.
Listing Data ©2025 REALTOR® Association of Citrus County
The information provided by this website is for the personal, non-commercial use of consumers and may not be used for any purpose other than to identify prospective properties consumers may be interested in purchasing.Display of MLS data is usually deemed reliable but is NOT guaranteed accurate.
Datafeed Last updated on July 18, 2025 @ 12:00 am
©2006-2025 brokerIDXsites.com - https://brokerIDXsites.com
Sign Up Now for Free!X
Call Direct: Brokerage Office: Mobile: 352.212.3937
Registration Benefits:
- New Listings & Price Reduction Updates sent directly to your email
- Create Your Own Property Search saved for your return visit.
- "Like" Listings and Create a Favorites List
* NOTICE: By creating your free profile, you authorize us to send you periodic emails about new listings that match your saved searches and related real estate information.If you provide your telephone number, you are giving us permission to call you in response to this request, even if this phone number is in the State and/or National Do Not Call Registry.
Already have an account? Login to your account.
