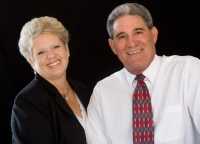
- Gary & Karen Baxley
- Tropic Shores Realty
- "doing the Right things for the Right reasons"
- Mobile: 352.212.3937
- Mobile: 352.212.4678
- 352.212.3937
- kbbaxley@yahoo.com
Share this property:
Contact Karen Baxley
Schedule A Showing
Request more information
- Home
- Property Search
- Search results
- 4474 53rd Ave Road, Ocala, FL 34480
Property Photos

- MLS#: OM704350 ( Residential )
- Street Address: 4474 53rd Ave Road
- Viewed: 8
- Price: $629,900
- Price sqft: $169
- Waterfront: Yes
- Wateraccess: Yes
- Waterfront Type: LakePrivileges
- Year Built: 2023
- Bldg sqft: 3736
- Bedrooms: 3
- Total Baths: 3
- Full Baths: 3
- Garage / Parking Spaces: 3
- Days On Market: 22
- Additional Information
- Geolocation: 29.2336 / -82.2079
- County: MARION
- City: Ocala
- Zipcode: 34480
- Subdivision: Ocala Preserve Ph Ii
- Elementary School: Fessenden
- Middle School: Howard
- High School: West Port
- Provided by: COLDWELL REALTY SOLD GUARANTEE
- DMCA Notice
-
DescriptionLuxury Living in Ocala Preserve Former Shea Home Model Home Packed with Upgrades! Previously used as the builders showcase, this 2023 built concrete block home in Ocala Preserve offers luxury living at its finest. Nestled in a premier gated 55+ golf community, youll enjoy resort style amenities including a championship golf course, full service spa, fine dining, fitness center, walking trails, and more. This former model home is loaded with over $120,000 in premium upgrades, boasting top tier finishes and designer touches throughout. From the moment you walk in, youll notice the refined eleganceceramic tile flooring, custom lighting, upgraded countertops, and thoughtful architectural details in every space. With a spacious 3 bedroom, 3 bathroom layout, this home features a rare in law suite with a private bathideal for guests or multigenerational living. There's also a dedicated office for working from home or pursuing hobbies in peace. The oversized laundry room is both functional and beautiful, complete with custom cabinetry, a utility sink, and ample folding space. The open concept kitchen and living area provide a seamless space for entertaining, filled with natural light and top of the line appliances. Retreat to the owners suite, where a custom walk in closet and a luxurious en suite bathroom with dual vanities and elegant tile finishes create a true spa like experience. Enjoy the Florida lifestyle from your screened in lanai, the perfect spot for morning coffee or sunset relaxation. A spacious 3 car garage provides plenty of room for vehicles, storage, or even your golf cart. This home is not only move in readyits model perfect and one of the most upgraded homes in the community. Dont miss your chance to own a show stopping home in one of Ocalas most prestigious 55+ communities. Schedule your private tour today!
Property Location and Similar Properties
All
Similar
Features
Possible Terms
- Cash
- Conventional
- FHA
- VaLoan
Waterfront Description
- LakePrivileges
Appliances
- BuiltInOven
- ConvectionOven
- Dryer
- Dishwasher
- ExhaustFan
- GasWaterHeater
- Microwave
- Range
- Refrigerator
- Washer
Association Amenities
- Clubhouse
- FitnessCenter
- GolfCourse
- MaintenanceGrounds
- Gated
- Park
- Pool
- Security
- TennisCourts
Home Owners Association Fee
- 527.88
Home Owners Association Fee Includes
- MaintenanceGrounds
- MaintenanceStructure
- Pools
- ReserveFund
- RoadMaintenance
- Security
Builder Name
- Shea Homes
Carport Spaces
- 0.00
Close Date
- 0000-00-00
Cooling
- CentralAir
Country
- US
Covered Spaces
- 0.00
Exterior Features
- Balcony
- Garden
- SprinklerIrrigation
- Lighting
- RainGutters
- Storage
Flooring
- Carpet
- CeramicTile
Garage Spaces
- 3.00
Heating
- Central
- Electric
High School
- West Port High School
Insurance Expense
- 0.00
Interior Features
- BuiltInFeatures
- EatInKitchen
- HighCeilings
- LivingDiningRoom
- OpenFloorplan
- SplitBedrooms
- SolidSurfaceCounters
- WalkInClosets
- WoodCabinets
- Attic
- SeparateFormalDiningRoom
- SeparateFormalLivingRoom
Legal Description
- SEC 33 TWP 14 RGE 21 PLAT BOOK 014 PAGE 092 OCALA PRESERVE PHASE 11 LOT 595
Levels
- One
Living Area
- 2659.00
Lot Features
- BuyerApprovalRequired
Middle School
- Howard Middle School
Area Major
- 34480 - Ocala
Net Operating Income
- 0.00
Occupant Type
- Owner
Open Parking Spaces
- 0.00
Other Expense
- 0.00
Parcel Number
- 1369-0595-00
Pet Deposit
- 0.00
Pets Allowed
- Yes
Pool Features
- Association
- Community
Property Condition
- NewConstruction
Property Type
- Residential
Roof
- Shingle
School Elementary
- Fessenden Elementary School
Security Deposit
- 0.00
Sewer
- PublicSewer
Tax Year
- 2024
The Range
- 0.00
Trash Expense
- 0.00
Utilities
- ElectricityConnected
- FiberOpticAvailable
- NaturalGasConnected
- HighSpeedInternetAvailable
- MunicipalUtilities
- SewerConnected
- UndergroundUtilities
- WaterConnected
Virtual Tour Url
- https://www.propertypanorama.com/instaview/stellar/OM704350
Water Source
- Public
Year Built
- 2023
Zoning Code
- PUD
Listings provided courtesy of The Hernando County Association of Realtors MLS.
Listing Data ©2025 REALTOR® Association of Citrus County
The information provided by this website is for the personal, non-commercial use of consumers and may not be used for any purpose other than to identify prospective properties consumers may be interested in purchasing.Display of MLS data is usually deemed reliable but is NOT guaranteed accurate.
Datafeed Last updated on July 17, 2025 @ 12:00 am
©2006-2025 brokerIDXsites.com - https://brokerIDXsites.com
Sign Up Now for Free!X
Call Direct: Brokerage Office: Mobile: 352.212.3937
Registration Benefits:
- New Listings & Price Reduction Updates sent directly to your email
- Create Your Own Property Search saved for your return visit.
- "Like" Listings and Create a Favorites List
* NOTICE: By creating your free profile, you authorize us to send you periodic emails about new listings that match your saved searches and related real estate information.If you provide your telephone number, you are giving us permission to call you in response to this request, even if this phone number is in the State and/or National Do Not Call Registry.
Already have an account? Login to your account.
