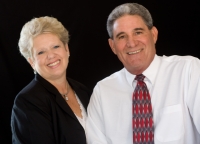
- Gary & Karen Baxley
- Tropic Shores Realty
- "doing the Right things for the Right reasons"
- Mobile: 352.212.3937
- Mobile: 352.212.4678
- 352.212.3937
- kbbaxley@yahoo.com
Share this property:
Contact Karen Baxley
Schedule A Showing
Request more information
- Home
- Property Search
- Search results
- 300 Highway 42, Summerfield, FL 34491
Property Photos











































































- MLS#: OM703373 ( Residential )
- Street Address: 300 Highway 42
- Viewed: 18
- Price: $925,000
- Price sqft: $252
- Waterfront: No
- Year Built: 2021
- Bldg sqft: 3675
- Bedrooms: 4
- Total Baths: 3
- Full Baths: 3
- Garage / Parking Spaces: 4
- Days On Market: 34
- Additional Information
- Geolocation: 28.9809 / -82.1327
- County: MARION
- City: Summerfield
- Zipcode: 34491
- Elementary School: Marion Oaks
- Middle School: Belleview
- High School: Belleview
- Provided by: PREMIER SOTHEBY'S INTERNATIONAL REALTY
- DMCA Notice
-
DescriptionExperience a blend of modern luxury and country charm at this stunning 2021 custom built home, on three peaceful acres in the heart of Summerfield. Ideally just minutes from Interstate 75, The Villages and Ocala, this property offers the best of both worldsserene, private living with unbeatable convenience. This thoughtfully designed four bedroom, three bath residence features an open concept layout filled with natural light and high end finishes throughout. The chefs kitchen is the heart of the home, complete with sleek cabinetry, abundant storage, and a striking waterfall island thats ideal for everyday living and entertaining. Multiple living spaces offer flexibility for families, guests or work from home needs, while the spacious primary suite provides a private retreat with a walk in closet and a luxurious spa style bath. Outside, you'll find endless potentialwhether you're envisioning a garden, a workshop, a future pool, or simply space to relax and explore. With no HOA and ample room for your RV, boat or toys, the lifestyle you've been dreaming of is in reach. Dont miss this rare opportunity to own a slice of Florida paradise. Schedule your private tour today!
Property Location and Similar Properties
All
Similar
Features
Possible Terms
- Cash
- Conventional
- VaLoan
Appliances
- BarFridge
- BuiltInOven
- Cooktop
- Dryer
- Dishwasher
- ElectricWaterHeater
- Microwave
- Refrigerator
- RangeHood
- WineRefrigerator
- Washer
Home Owners Association Fee
- 0.00
Carport Spaces
- 4.00
Close Date
- 0000-00-00
Cooling
- CentralAir
- CeilingFans
Country
- US
Covered Spaces
- 0.00
Exterior Features
- Garden
Fencing
- Wood
Flooring
- CeramicTile
- Marble
Garage Spaces
- 0.00
Heating
- Electric
- HeatPump
High School
- Belleview High School
Insurance Expense
- 0.00
Interior Features
- BuiltInFeatures
- CeilingFans
- HighCeilings
- MainLevelPrimary
- OpenFloorplan
- WalkInClosets
- WoodCabinets
- WindowTreatments
Legal Description
- SEC 29 TWP 17 RGE 22 COM AT NE COR OF W 1/2 OF NE 1/4 OF SW 1/4 W 678 FT S 25 FT TO POB S 660.22 FT W 199 FT N 660.22 FT E 199 TO POB AKA TRACT 3
Levels
- One
Living Area
- 3146.00
Middle School
- Belleview Middle School
Area Major
- 34491 - Summerfield
Net Operating Income
- 0.00
Occupant Type
- Owner
Open Parking Spaces
- 0.00
Other Expense
- 0.00
Parcel Number
- 44825-003-00
Pet Deposit
- 0.00
Possession
- CloseOfEscrow
Property Type
- Residential
Roof
- Shingle
School Elementary
- Marion Oaks Elementary School
Security Deposit
- 0.00
Sewer
- SepticTank
Tax Year
- 2024
The Range
- 0.00
Trash Expense
- 0.00
Utilities
- ElectricityAvailable
Views
- 18
Virtual Tour Url
- https://www.zillow.com/view-imx/a043b22c-b0b6-48f6-ab92-2e5035a42d9d?setAttribution=mls&wl=true&initialViewType=pano&utm_source=dashboard
Water Source
- Well
Year Built
- 2021
Zoning Code
- A1
Listings provided courtesy of The Hernando County Association of Realtors MLS.
Listing Data ©2025 REALTOR® Association of Citrus County
The information provided by this website is for the personal, non-commercial use of consumers and may not be used for any purpose other than to identify prospective properties consumers may be interested in purchasing.Display of MLS data is usually deemed reliable but is NOT guaranteed accurate.
Datafeed Last updated on July 17, 2025 @ 12:00 am
©2006-2025 brokerIDXsites.com - https://brokerIDXsites.com
Sign Up Now for Free!X
Call Direct: Brokerage Office: Mobile: 352.212.3937
Registration Benefits:
- New Listings & Price Reduction Updates sent directly to your email
- Create Your Own Property Search saved for your return visit.
- "Like" Listings and Create a Favorites List
* NOTICE: By creating your free profile, you authorize us to send you periodic emails about new listings that match your saved searches and related real estate information.If you provide your telephone number, you are giving us permission to call you in response to this request, even if this phone number is in the State and/or National Do Not Call Registry.
Already have an account? Login to your account.
