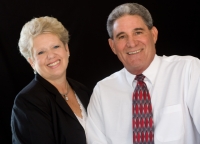
- Gary & Karen Baxley
- Tropic Shores Realty
- "doing the Right things for the Right reasons"
- Mobile: 352.212.3937
- Mobile: 352.212.4678
- 352.212.3937
- kbbaxley@yahoo.com
Share this property:
Contact Karen Baxley
Schedule A Showing
Request more information
- Home
- Property Search
- Search results
- 2151 177th Avenue, Silver Springs, FL 34488
Property Photos


























- MLS#: OM700849 ( Residential )
- Street Address: 2151 177th Avenue
- Viewed: 10
- Price: $250,000
- Price sqft: $95
- Waterfront: No
- Year Built: 1983
- Bldg sqft: 2622
- Bedrooms: 3
- Total Baths: 3
- Full Baths: 2
- 1/2 Baths: 1
- Garage / Parking Spaces: 6
- Days On Market: 71
- Additional Information
- Geolocation: 29.1663 / -81.8584
- County: MARION
- City: Silver Springs
- Zipcode: 34488
- Subdivision: Silver Springs Woods
- Elementary School: East Marion
- Middle School: Fort King
- High School: Lake Weir
- Provided by: LEGACY REALTY & ASSOCIATES
- DMCA Notice
-
DescriptionBring your toys, trucks, and boats! This beautifully spacious 3 bedroom, 2 bath home offers over 1,700 square feet of comfortable living space. It boasts an open concept layout and two skylights that allows plenty of natural light to come into the kitchen and living room. Enjoy over a half an acre of property that includes an attached double car garage with a screen door, a carport with RV hookup, and another detached, steel, double car garage that is on a concrete slab. In addition, it features a Tiny Guest House with a bedroom and bathroom. The back porch is a great place to host get togethers and it provides a wide window that opens into the kitchen, which can be used to pass items back and forth during those barbecues.
Property Location and Similar Properties
All
Similar
Features
Appliances
- Dryer
- Dishwasher
- ElectricWaterHeater
- IceMaker
- Range
- Refrigerator
- RangeHood
- Washer
Home Owners Association Fee
- 87.50
Carport Spaces
- 4.00
Close Date
- 0000-00-00
Cooling
- CentralAir
Country
- US
Covered Spaces
- 0.00
Exterior Features
- Lighting
- RainGutters
Flooring
- Carpet
- Laminate
Garage Spaces
- 2.00
Heating
- Central
- Electric
High School
- Lake Weir High School
Insurance Expense
- 0.00
Interior Features
- Skylights
Legal Description
- SEC 24 TWP 15 RGE 24 PLAT BOOK M PAGE 081 SILVER SPRINGS WOODS BLK G LOTS 22.23 & N 25.29 FT OF LOT 21.
Levels
- One
Living Area
- 1798.00
Lot Features
- Landscaped
- OutsideCityLimits
- OversizedLot
Middle School
- Fort King Middle School
Area Major
- 34488 - Silver Springs
Net Operating Income
- 0.00
Occupant Type
- Owner
Open Parking Spaces
- 0.00
Other Expense
- 0.00
Other Structures
- GuestHouse
- Sheds
Parcel Number
- 32654-007-22
Pet Deposit
- 0.00
Pets Allowed
- Yes
Property Condition
- NewConstruction
Property Type
- Residential
Roof
- Shingle
School Elementary
- East Marion Elementary School
Security Deposit
- 0.00
Sewer
- SepticTank
Style
- Ranch
Tax Year
- 2024
The Range
- 0.00
Trash Expense
- 0.00
Utilities
- CableConnected
- ElectricityConnected
- WaterAvailable
- WaterConnected
Views
- 10
Virtual Tour Url
- https://www.propertypanorama.com/instaview/stellar/OM700849
Water Source
- Public
Year Built
- 1983
Zoning Code
- R4
Listings provided courtesy of The Hernando County Association of Realtors MLS.
Listing Data ©2025 REALTOR® Association of Citrus County
The information provided by this website is for the personal, non-commercial use of consumers and may not be used for any purpose other than to identify prospective properties consumers may be interested in purchasing.Display of MLS data is usually deemed reliable but is NOT guaranteed accurate.
Datafeed Last updated on July 18, 2025 @ 12:00 am
©2006-2025 brokerIDXsites.com - https://brokerIDXsites.com
Sign Up Now for Free!X
Call Direct: Brokerage Office: Mobile: 352.212.3937
Registration Benefits:
- New Listings & Price Reduction Updates sent directly to your email
- Create Your Own Property Search saved for your return visit.
- "Like" Listings and Create a Favorites List
* NOTICE: By creating your free profile, you authorize us to send you periodic emails about new listings that match your saved searches and related real estate information.If you provide your telephone number, you are giving us permission to call you in response to this request, even if this phone number is in the State and/or National Do Not Call Registry.
Already have an account? Login to your account.
