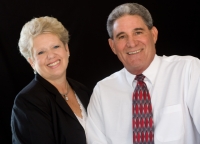
- Gary & Karen Baxley
- Tropic Shores Realty
- "doing the Right things for the Right reasons"
- Mobile: 352.212.3937
- Mobile: 352.212.4678
- 352.212.3937
- kbbaxley@yahoo.com
Share this property:
Contact Karen Baxley
Schedule A Showing
Request more information
- Home
- Property Search
- Search results
- 4530 78th Avenue, Ocala, FL 34482
Property Photos










































- MLS#: OM700578 ( Residential )
- Street Address: 4530 78th Avenue
- Viewed: 8
- Price: $679,000
- Price sqft: $119
- Waterfront: No
- Year Built: 1987
- Bldg sqft: 5704
- Bedrooms: 3
- Total Baths: 3
- Full Baths: 2
- 1/2 Baths: 1
- Garage / Parking Spaces: 3
- Days On Market: 77
- Additional Information
- Geolocation: 29.2343 / -82.2485
- County: MARION
- City: Ocala
- Zipcode: 34482
- Subdivision: Golden Hills Turf & Country Cl
- Elementary School: Fessenden
- Middle School: North Marion
- High School: West Port
- Provided by: OCALA BROKERS & ASSOCIATES
- DMCA Notice
-
DescriptionStunning 3 Bedroom, 2.5 Bath Home on the 9th Fairway of Ocala National Golf Course. Nestled in the desirable NW Ocala area, this spacious 3 bedroom, 2.5 bath home offers an exceptional blend of comfort, luxury, and outdoor living. With a generous layout and an abundance of living space, its perfect for both family gatherings and entertaining. As you enter, youll be welcomed by a large living room featuring a cozy fireplace, ideal for relaxing evenings. Adjacent to the living room, a wet bar enhances the home's entertaining potential, while the formal dining roomcurrently being used as a game roomoffers versatile space to fit your lifestyle. The eat in kitchen is a chef's dream, featuring stunning granite countertops, ample cabinet space, and room for casual dining. The primary ensuite is a true retreat with sliding doors leading to the pool area, a spacious walk in shower, water closet, double sinks, and an expansive walk in closet. Bedrooms 2 and 3 share a Jack and Jill bathroom, perfect for family or guests. Enjoy the Florida lifestyle with a screened in pool and a large lanai, perfect for outdoor dining or lounging, all while overlooking the beautiful 9th fairway of the Ocala National Golf Course. Additional features include an oversized 2 car garage with space for a golf cart, and partial flooring above the garage for extra storage. Whether you're entertaining or relaxing, this home offers everything you need for a perfect blend of comfort, style, and convenience. Dont miss out on this incredible opportunityschedule a tour today! ROOF, 5 TON RHEEM HVAC WITH ECOBEE SMART CONTROL WIFI THERMOSTAT AND RHEEM ELECTRIC WATER HEATER INSTALLED IN 2022.
Property Location and Similar Properties
All
Similar
Features
Possible Terms
- Cash
- Conventional
Appliances
- Cooktop
- Dryer
- Dishwasher
- ElectricWaterHeater
- Disposal
- Microwave
- Refrigerator
- RangeHood
- WaterSoftener
- Washer
Home Owners Association Fee
- 200.00
Home Owners Association Fee Includes
- MaintenanceGrounds
Carport Spaces
- 0.00
Close Date
- 0000-00-00
Cooling
- CentralAir
- CeilingFans
Country
- US
Covered Spaces
- 0.00
Exterior Features
- SprinklerIrrigation
- RainGutters
Flooring
- LuxuryVinyl
Garage Spaces
- 3.00
Heating
- Central
- Electric
High School
- West Port High School
Insurance Expense
- 0.00
Interior Features
- CeilingFans
- EatInKitchen
- MainLevelPrimary
- SolidSurfaceCounters
- WalkInClosets
- WindowTreatments
Legal Description
- SEC 31 TWP 14 RGE 21 PLAT BOOK H PAGE 011 GOLDEN HILLS TURF & COUNTRY CLUB BLK 3 LOT 4
Levels
- One
Living Area
- 2711.00
Lot Features
- OutsideCityLimits
- OnGolfCourse
Middle School
- North Marion Middle School
Area Major
- 34482 - Ocala
Net Operating Income
- 0.00
Occupant Type
- Owner
Open Parking Spaces
- 0.00
Other Expense
- 0.00
Parcel Number
- 1357-003-004
Pet Deposit
- 0.00
Pets Allowed
- Yes
Pool Features
- Gunite
- InGround
- ScreenEnclosure
- SolarHeat
- SaltWater
- Tile
Possession
- CloseOfEscrow
Property Type
- Residential
Roof
- Shingle
School Elementary
- Fessenden Elementary School
Security Deposit
- 0.00
Sewer
- SepticTank
Tax Year
- 2024
The Range
- 0.00
Trash Expense
- 0.00
Utilities
- CableConnected
- ElectricityConnected
- WaterConnected
View
- GolfCourse
Virtual Tour Url
- https://www.propertypanorama.com/instaview/stellar/OM700578
Water Source
- Public
Year Built
- 1987
Zoning Code
- R1
Listings provided courtesy of The Hernando County Association of Realtors MLS.
Listing Data ©2025 REALTOR® Association of Citrus County
The information provided by this website is for the personal, non-commercial use of consumers and may not be used for any purpose other than to identify prospective properties consumers may be interested in purchasing.Display of MLS data is usually deemed reliable but is NOT guaranteed accurate.
Datafeed Last updated on July 17, 2025 @ 12:00 am
©2006-2025 brokerIDXsites.com - https://brokerIDXsites.com
Sign Up Now for Free!X
Call Direct: Brokerage Office: Mobile: 352.212.3937
Registration Benefits:
- New Listings & Price Reduction Updates sent directly to your email
- Create Your Own Property Search saved for your return visit.
- "Like" Listings and Create a Favorites List
* NOTICE: By creating your free profile, you authorize us to send you periodic emails about new listings that match your saved searches and related real estate information.If you provide your telephone number, you are giving us permission to call you in response to this request, even if this phone number is in the State and/or National Do Not Call Registry.
Already have an account? Login to your account.
