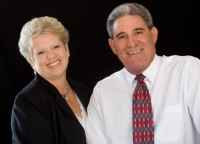
- Gary & Karen Baxley
- Tropic Shores Realty
- "doing the Right things for the Right reasons"
- Mobile: 352.212.3937
- Mobile: 352.212.4678
- 352.212.3937
- kbbaxley@yahoo.com
Share this property:
Contact Karen Baxley
Schedule A Showing
Request more information
- Home
- Property Search
- Search results
- 14501 190th Lane, Fort Mc Coy, FL 32134
Property Photos



















































- MLS#: OM698735 ( Residential )
- Street Address: 14501 190th Lane
- Viewed: 13
- Price: $200,000
- Price sqft: $89
- Waterfront: No
- Year Built: 1995
- Bldg sqft: 2258
- Bedrooms: 3
- Total Baths: 2
- Full Baths: 2
- Days On Market: 188
- Additional Information
- Geolocation: 29.4267 / -81.916
- County: MARION
- City: Fort Mc Coy
- Zipcode: 32134
- Subdivision: Tobacco Patch Campsites
- Elementary School: Fort McCoy
- Middle School: Ft McCoy
- High School: North Marion
- Provided by: ROUNTREE REALTY CORP.
- DMCA Notice
-
DescriptionDon't miss this beautiful home in great private location! Fully Renovated 3BR/2BA Home on 0.41 Acre lot Across from Ocala National Forest Looking for peace, privacy, and modern upgrades? Thismove in ready 3 bedroom, 2 bathroom homesits on aquiet dead end roadacross fromOcala National Forestand OHV trails perfect for nature lovers, off roaders, and weekend adventurers, or your family! 2,108 sq ftwith flexible living spaces (plus bonus screened in room and shed) Professional roof replacement done in 2024 New HVAC & ductwork (2020 & 2023) Brand new kitchen (2025)with soft close cabinets (18 drawers) and stainless appliances New plumbing, flooring, outlets, switches, fixtures inside & out No HOA, oversized lot (200 x 90) that is very private High speed internet (over 200mb speed through Kinetic Internet), deep well (100+ feet), and updated skirting Enjoy alarge great room with cozy fireplace and custom feature wall. The home also includes a large second living room space, eat in kitchen plus island bar AND breakfast bar that adjoins the living and dining rooms. A large pantry and laundry room are off the large kitchen. Also includes a storage shed, 150 sq ft screened in porch (not included in square footage), oversized primary suite withhis/hers walk in closets, garden tub and separate large shower, plus large guest rooms and bonus spaces for family, hobbies, or work from home setups. Minutes from boat ramps, springs, camping and OHV trails; Fort McCoy (15 min), Silver Springs (25 min), Ocala (30 min), Gainesville (50 min) Ideal for full time living or a weekend escape.Turnkey and priced to sell! Schedule your tour today.
Property Location and Similar Properties
All
Similar
Features
Possible Terms
- Cash
- Conventional
- FHA
Appliances
- ConvectionOven
- Dishwasher
- Refrigerator
Home Owners Association Fee
- 0.00
Carport Spaces
- 0.00
Close Date
- 0000-00-00
Cooling
- CentralAir
- CeilingFans
Country
- US
Covered Spaces
- 0.00
Exterior Features
- Storage
Flooring
- Carpet
- LuxuryVinyl
- Tile
Garage Spaces
- 0.00
Heating
- Central
- Electric
High School
- North Marion High School
Insurance Expense
- 0.00
Interior Features
- CeilingFans
- CrownMolding
- CathedralCeilings
- EatInKitchen
- SplitBedrooms
Legal Description
- SEC 20 TWP 12 RGE 24 PLAT BOOK UNR PAGE 253 TOBACCO PATCH CAMPSITES BLK G LOTS 49.50.51.52.53 BEING DESC AS FOLLOWS: S 100 FT OF N 1300 FT OF E 200 FT OF W 1630 FT OF THOSE LANDS DESC IN OR 210-540 SUBJECT TO AN ESMT ALONG THE S 10 FT THEREOF
Levels
- One
Living Area
- 2108.00
Lot Features
- Cleared
- OutsideCityLimits
Middle School
- Ft McCoy Middle
Area Major
- 32134 - Fort Mc Coy/Salt Springs
Net Operating Income
- 0.00
Occupant Type
- Owner
Open Parking Spaces
- 0.00
Other Expense
- 0.00
Other Structures
- Sheds
- Storage
Parcel Number
- 05574-007-49
Pet Deposit
- 0.00
Possession
- CloseOfEscrow
Property Condition
- NewConstruction
Property Type
- Residential
Roof
- Shingle
School Elementary
- Fort McCoy School (K-8)
Security Deposit
- 0.00
Sewer
- SepticTank
Tax Year
- 2024
The Range
- 0.00
Trash Expense
- 0.00
Utilities
- WaterConnected
View
- TreesWoods
Views
- 13
Virtual Tour Url
- https://my.matterport.com/show/?m=2TJgbZpdGf7
Water Source
- Well
Year Built
- 1995
Zoning Code
- R4
Listings provided courtesy of The Hernando County Association of Realtors MLS.
Listing Data ©2025 REALTOR® Association of Citrus County
The information provided by this website is for the personal, non-commercial use of consumers and may not be used for any purpose other than to identify prospective properties consumers may be interested in purchasing.Display of MLS data is usually deemed reliable but is NOT guaranteed accurate.
Datafeed Last updated on October 18, 2025 @ 12:00 am
©2006-2025 brokerIDXsites.com - https://brokerIDXsites.com
Sign Up Now for Free!X
Call Direct: Brokerage Office: Mobile: 352.212.3937
Registration Benefits:
- New Listings & Price Reduction Updates sent directly to your email
- Create Your Own Property Search saved for your return visit.
- "Like" Listings and Create a Favorites List
* NOTICE: By creating your free profile, you authorize us to send you periodic emails about new listings that match your saved searches and related real estate information.If you provide your telephone number, you are giving us permission to call you in response to this request, even if this phone number is in the State and/or National Do Not Call Registry.
Already have an account? Login to your account.
