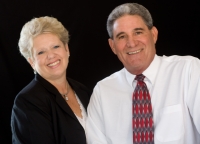
- Gary & Karen Baxley
- Tropic Shores Realty
- "doing the Right things for the Right reasons"
- Mobile: 352.212.3937
- Mobile: 352.212.4678
- 352.212.3937
- kbbaxley@yahoo.com
Share this property:
Contact Karen Baxley
Schedule A Showing
Request more information
- Home
- Property Search
- Search results
- 11010 174th Loop, Summerfield, FL 34491
Property Photos






















































- MLS#: OM697711 ( Residential )
- Street Address: 11010 174th Loop
- Viewed: 1
- Price: $350,000
- Price sqft: $159
- Waterfront: No
- Year Built: 1999
- Bldg sqft: 2204
- Bedrooms: 3
- Total Baths: 2
- Full Baths: 2
- Garage / Parking Spaces: 2
- Days On Market: 119
- Additional Information
- Geolocation: 28.9664 / -81.9667
- County: MARION
- City: Summerfield
- Zipcode: 34491
- Subdivision: Stonecrest
- Provided by: LPT REALTY, LLC
- DMCA Notice
-
DescriptionMUST SEE! This is a Monterey model concrete block and stucco home with a BRAND NEW screened lanai (just installed in March 2025). Wonderful open kitchen plan with a breakfast nook, wood cabinets, granite countertops, and stainless steel appliances. Split floor plan, Florida room with glass sliding windows. The third bedroom features a built in office with a desk, cabinets, a Murphy bed, and a large walk in closet. Roof 2016, A/C Carrier Deluxe 2019, Water Shield softener and water purifier 2017, washer and dryer 2024 disposal 2014, microwave 2021, stove 2021, refrigerator 2022, wood engineered flooring 2018, Water heater 2024. Double hung windows & new sliding glass door in 2022, Floors in bedrooms and bathrooms are tile with a wood look (2021), and a new master bathroom and shower in 2021. home is 1793 Square feet (1559 sq ft. + enclosed Florida room under heat & air)The garage has a remote roll down screen door. Stonecrest is a 55+ adult gated golf course community with a country club and all the amenities. Indoor & Outdoor pools and only a golf cart drive to shopping and The Villages.
Property Location and Similar Properties
All
Similar
Features
Possible Terms
- Cash
- Conventional
- FHA
- VaLoan
Appliances
- Dryer
- Dishwasher
- ElectricWaterHeater
- Freezer
- Disposal
- Microwave
- Range
- Refrigerator
- WaterPurifier
- Washer
Association Amenities
- Clubhouse
- GolfCourse
- Gated
- Pool
- RecreationFacilities
- Security
- TennisCourts
Home Owners Association Fee
- 137.00
Home Owners Association Fee Includes
- Pools
- Security
- Trash
Carport Spaces
- 0.00
Close Date
- 0000-00-00
Cooling
- CentralAir
Country
- US
Covered Spaces
- 0.00
Exterior Features
- SprinklerIrrigation
- Lighting
Flooring
- CeramicTile
- Laminate
Garage Spaces
- 2.00
Heating
- Electric
Insurance Expense
- 0.00
Interior Features
- BuiltInFeatures
- CathedralCeilings
- EatInKitchen
- HighCeilings
- SplitBedrooms
- SolidSurfaceCounters
- WalkInClosets
- WoodCabinets
- WindowTreatments
Legal Description
- SEC 36 TWP 17 RGE 23 PLAT BOOK 002 PAGE 179 HILLS OF STONECREST UNIT 1 BLK A LOT 1
Levels
- One
Living Area
- 1793.00
Lot Features
- Landscaped
Area Major
- 34491 - Summerfield
Net Operating Income
- 0.00
Occupant Type
- Vacant
Open Parking Spaces
- 0.00
Other Expense
- 0.00
Parcel Number
- 6301-001-001
Parking Features
- Driveway
- Garage
- GarageDoorOpener
Pet Deposit
- 0.00
Pets Allowed
- Yes
Pool Features
- Association
- Community
Property Type
- Residential
Roof
- Shingle
Security Deposit
- 0.00
Sewer
- PublicSewer
Style
- Contemporary
Tax Year
- 2024
The Range
- 0.00
Trash Expense
- 0.00
Utilities
- CableAvailable
- ElectricityConnected
- MunicipalUtilities
- SewerConnected
- UndergroundUtilities
- WaterConnected
Virtual Tour Url
- https://www.propertypanorama.com/instaview/stellar/OM697711
Water Source
- Public
Year Built
- 1999
Zoning Code
- PUD
Listings provided courtesy of The Hernando County Association of Realtors MLS.
Listing Data ©2025 REALTOR® Association of Citrus County
The information provided by this website is for the personal, non-commercial use of consumers and may not be used for any purpose other than to identify prospective properties consumers may be interested in purchasing.Display of MLS data is usually deemed reliable but is NOT guaranteed accurate.
Datafeed Last updated on July 17, 2025 @ 12:00 am
©2006-2025 brokerIDXsites.com - https://brokerIDXsites.com
Sign Up Now for Free!X
Call Direct: Brokerage Office: Mobile: 352.212.3937
Registration Benefits:
- New Listings & Price Reduction Updates sent directly to your email
- Create Your Own Property Search saved for your return visit.
- "Like" Listings and Create a Favorites List
* NOTICE: By creating your free profile, you authorize us to send you periodic emails about new listings that match your saved searches and related real estate information.If you provide your telephone number, you are giving us permission to call you in response to this request, even if this phone number is in the State and/or National Do Not Call Registry.
Already have an account? Login to your account.
