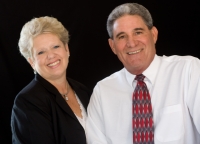
- Gary & Karen Baxley
- Tropic Shores Realty
- "doing the Right things for the Right reasons"
- Mobile: 352.212.3937
- Mobile: 352.212.4678
- 352.212.3937
- kbbaxley@yahoo.com
Share this property:
Contact Karen Baxley
Schedule A Showing
Request more information
- Home
- Property Search
- Search results
- 6853 3rd Loop, Ocala, FL 34472
Property Photos


































- MLS#: G5093205 ( Residential )
- Street Address: 6853 3rd Loop
- Viewed: 5
- Price: $385,000
- Price sqft: $152
- Waterfront: No
- Year Built: 2023
- Bldg sqft: 2537
- Bedrooms: 4
- Total Baths: 3
- Full Baths: 3
- Garage / Parking Spaces: 3
- Days On Market: 139
- Additional Information
- Geolocation: 29.1827 / -82.0422
- County: MARION
- City: Ocala
- Zipcode: 34472
- Subdivision: Deer Path North Ph 2
- Elementary School: Ward
- Middle School: Fort King
- High School: Forest
- Provided by: IMPERIAL REALTY CENTRAL FL.
- DMCA Notice
-
DescriptionWelcome to this stunning property surrounded by outdoor adventures and family fun. A generous 2,537sq ft of well designed space in concrete block with smart home technology. The home features a bright and open floor plan of four bedrooms and three full bathrooms, with a spacious kitchen with quarts countertop and stainless steel appliances. The 3 car garage offers plenty of storage and parking space, while the backyard offers potential for outdoor enjoyment. Ideally located in a desirable Deer Path North community of Ocala, this home combines comfort and convenience making it an ideal choice for families or anyone seeking room to grow. Nearby Silver Springs State Park, supermarkets, pharmacies, hospitals and medical centers. Variety of shopping, dining and entertainments options. Call today and schedule your private showing. You can be next!!!!
Property Location and Similar Properties
All
Similar
Features
Possible Terms
- Cash
- Conventional
- FHA
- VaLoan
Appliances
- Dishwasher
- Microwave
- Range
- Refrigerator
Home Owners Association Fee
- 40.00
Carport Spaces
- 0.00
Close Date
- 0000-00-00
Cooling
- CentralAir
Country
- US
Covered Spaces
- 0.00
Exterior Features
- Other
Flooring
- Carpet
- Tile
Garage Spaces
- 3.00
Heating
- Central
High School
- Forest High School
Insurance Expense
- 0.00
Interior Features
- KitchenFamilyRoomCombo
- MainLevelPrimary
- OpenFloorplan
Legal Description
- SEC 18 TWP 15 RGE 23PLAT BOOK 014 PAGE 199DEER PATH NORTH PHASE 2LOT 77
Levels
- One
Living Area
- 2537.00
Middle School
- Fort King Middle School
Area Major
- 34472 - Ocala
Net Operating Income
- 0.00
Occupant Type
- Owner
Open Parking Spaces
- 0.00
Other Expense
- 0.00
Parcel Number
- 31865-077-00
Pet Deposit
- 0.00
Pets Allowed
- CatsOk
- DogsOk
Property Type
- Residential
Roof
- Shingle
School Elementary
- Ward-Highlands Elem. School
Security Deposit
- 0.00
Sewer
- PublicSewer
Tax Year
- 2024
The Range
- 0.00
Trash Expense
- 0.00
Utilities
- ElectricityConnected
- WaterConnected
- WaterNotAvailable
Virtual Tour Url
- https://www.propertypanorama.com/instaview/stellar/G5093205
Water Source
- None
Year Built
- 2023
Zoning Code
- PUD
Listings provided courtesy of The Hernando County Association of Realtors MLS.
Listing Data ©2025 REALTOR® Association of Citrus County
The information provided by this website is for the personal, non-commercial use of consumers and may not be used for any purpose other than to identify prospective properties consumers may be interested in purchasing.Display of MLS data is usually deemed reliable but is NOT guaranteed accurate.
Datafeed Last updated on July 18, 2025 @ 12:00 am
©2006-2025 brokerIDXsites.com - https://brokerIDXsites.com
Sign Up Now for Free!X
Call Direct: Brokerage Office: Mobile: 352.212.3937
Registration Benefits:
- New Listings & Price Reduction Updates sent directly to your email
- Create Your Own Property Search saved for your return visit.
- "Like" Listings and Create a Favorites List
* NOTICE: By creating your free profile, you authorize us to send you periodic emails about new listings that match your saved searches and related real estate information.If you provide your telephone number, you are giving us permission to call you in response to this request, even if this phone number is in the State and/or National Do Not Call Registry.
Already have an account? Login to your account.
