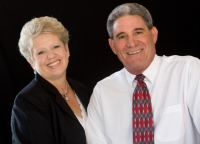
- Gary & Karen Baxley
- Tropic Shores Realty
- "doing the Right things for the Right reasons"
- Mobile: 352.212.3937
- Mobile: 352.212.4678
- 352.212.3937
- kbbaxley@yahoo.com
Share this property:
Contact Karen Baxley
Schedule A Showing
Request more information
- Home
- Property Search
- Search results
- 10173 175th Lane, Summerfield, FL 34491
Property Photos














































- MLS#: G5091344 ( Residential )
- Street Address: 10173 175th Lane
- Viewed: 2
- Price: $214,700
- Price sqft: $107
- Waterfront: No
- Year Built: 1990
- Bldg sqft: 2006
- Bedrooms: 2
- Total Baths: 2
- Full Baths: 2
- Garage / Parking Spaces: 2
- Days On Market: 185
- Additional Information
- Geolocation: 28.9655 / -81.9843
- County: MARION
- City: Summerfield
- Zipcode: 34491
- Subdivision: Spruce Creek South
- Provided by: BASSETT PREMIER REALTY INC
- DMCA Notice
-
DescriptionLocation, Location, Location!! This fabulous 2 bedroom, 2 bath HOME is nestled on a large cul de sac homesite in the Gated 55+ Community. Super close to the clubhouse and all of the activities. The Chestnut ll model is one of the most popular two bedroom models offered within the community. Featuring a split bedroom plan with two large bedrooms, both with large walk in closets and ceiling fans. No popcorn ceilings here. Knock down textured ceiling and walls give a modern flair as does the beautiful vinyl plank flooring. The en suite bathroom has been updated with a custom tile shower, newer toilet and new flooring. Enter the home through the front door after relaxing on the comfortable front porch or enter through the laundry room from the 20x22 two car garage. You will appreciate the easy care landscaping and the professionally installed concrete curbing. The northeast facing glass enclosed lanai is decorated and used as 240 sq. ft. of additional living space. The roof was replaced in 2022. The 15 seer AC/heat pump was replaced in 2021. Call TODAY and let's make this your HOME!!! Furnishings are available. Call TODAY and let's make this HOME YOURS!!!
Property Location and Similar Properties
All
Similar
Features
Possible Terms
- Cash
- Conventional
- FHA
- VaLoan
Appliances
- Dryer
- Dishwasher
- ElectricWaterHeater
- Microwave
- Range
- Refrigerator
- RangeHood
- Washer
Association Amenities
- Clubhouse
- FitnessCenter
- Gated
- Pool
- RecreationFacilities
- ShuffleboardCourt
- SpaHotTub
- Security
- TennisCourts
Home Owners Association Fee
- 176.00
Home Owners Association Fee Includes
- AssociationManagement
- Pools
- RoadMaintenance
- Security
- Trash
Builder Model
- Chestnut ll
Carport Spaces
- 0.00
Close Date
- 0000-00-00
Cooling
- CentralAir
- CeilingFans
Country
- US
Covered Spaces
- 0.00
Exterior Features
- SprinklerIrrigation
- RainGutters
Flooring
- CeramicTile
- Laminate
- Vinyl
Garage Spaces
- 2.00
Heating
- HeatPump
Insurance Expense
- 0.00
Interior Features
- CeilingFans
- SplitBedrooms
- WalkInClosets
- WindowTreatments
Legal Description
- SEC 35 TWP 17 RGE 23 PLAT BOOK 001 PAGE 165 SPRUCE CREEK SOUTH IIIA BLK S LOT 11
Levels
- One
Living Area
- 1296.00
Lot Features
- Cleared
- CulDeSac
- DeadEnd
- Flat
- NearGolfCourse
- Level
- OutsideCityLimits
- Landscaped
Area Major
- 34491 - Summerfield
Net Operating Income
- 0.00
Occupant Type
- Vacant
Open Parking Spaces
- 0.00
Other Expense
- 0.00
Parcel Number
- 6003-119-011
Pet Deposit
- 0.00
Pets Allowed
- Yes
Pool Features
- Association
- Community
Property Condition
- NewConstruction
Property Type
- Residential
Roof
- Shingle
Security Deposit
- 0.00
Sewer
- SepticTank
Style
- Ranch
Tax Year
- 2024
The Range
- 0.00
Trash Expense
- 0.00
Utilities
- CableAvailable
- ElectricityConnected
- MunicipalUtilities
- WaterConnected
Virtual Tour Url
- https://www.propertypanorama.com/instaview/stellar/G5091344
Water Source
- Public
Year Built
- 1990
Zoning Code
- R1
Listings provided courtesy of The Hernando County Association of Realtors MLS.
Listing Data ©2025 REALTOR® Association of Citrus County
The information provided by this website is for the personal, non-commercial use of consumers and may not be used for any purpose other than to identify prospective properties consumers may be interested in purchasing.Display of MLS data is usually deemed reliable but is NOT guaranteed accurate.
Datafeed Last updated on July 18, 2025 @ 12:00 am
©2006-2025 brokerIDXsites.com - https://brokerIDXsites.com
Sign Up Now for Free!X
Call Direct: Brokerage Office: Mobile: 352.212.3937
Registration Benefits:
- New Listings & Price Reduction Updates sent directly to your email
- Create Your Own Property Search saved for your return visit.
- "Like" Listings and Create a Favorites List
* NOTICE: By creating your free profile, you authorize us to send you periodic emails about new listings that match your saved searches and related real estate information.If you provide your telephone number, you are giving us permission to call you in response to this request, even if this phone number is in the State and/or National Do Not Call Registry.
Already have an account? Login to your account.
