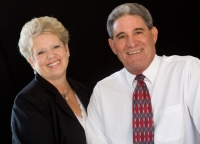
- Gary & Karen Baxley
- Tropic Shores Realty
- "doing the Right things for the Right reasons"
- Mobile: 352.212.3937
- Mobile: 352.212.4678
- 352.212.3937
- kbbaxley@yahoo.com
Share this property:
Contact Karen Baxley
Schedule A Showing
Request more information
- Home
- Property Search
- Search results
- 10328 Henderson Street, Spring Hill, FL 34608
Property Photos





























































- MLS#: TB8333186 ( Residential )
- Street Address: 10328 Henderson Street
- Viewed: 3
- Price: $359,000
- Price sqft: $120
- Waterfront: No
- Year Built: 1993
- Bldg sqft: 3000
- Bedrooms: 3
- Total Baths: 2
- Full Baths: 2
- Garage / Parking Spaces: 2
- Days On Market: 237
- Additional Information
- Geolocation: 28.453 / -82.5488
- County: HERNANDO
- City: Spring Hill
- Zipcode: 34608
- Subdivision: Seven Hills
- Provided by: SIGNATURE REALTY ASSOCIATES
- DMCA Notice
-
DescriptionShort Sale. SHORT SALE Home is in a short sale and pool not being maintained. Newly updated pool home located in Seven Hills of Spring Hill. This home offers 3 bedrooms, 2 full baths, 2 car attached garage, office/den, huge covered lanai and pool with screen enclosure all backing up to private wooded views. Great open floorplan with sliders wrapping pool area. Plenty of upgrades luxury vinyl flooring throughout, accent barn doors, tall ceilings, open floorplan with views of the gorgeous covered lanai, pool and woods. The primary bedroom offers plenty of space and walk in closet. The updated master bath and a new walk in shower and beautiful clawfoot tub, dual vanity sinks with added cabinetry. The split bedroom plan offers 2 more bedrooms with walk in closets and a shared bath with easy access to pool area. The pool and lanai area offer a large covered lanai overlooking screened in pool. So private and tranquil. The views behind the home are woods with trails offering plenty of bird watching. Newer roof 2023, HVAC 2023, Water heater 2023, updated kitchen and baths. Luxury plank vinyl flooring throughout. Sellers loss is your gain.... Call today for all the details and for your private showing....
Property Location and Similar Properties
All
Similar
Features
Possible Terms
- Cash
- Conventional
- VaLoan
Appliances
- Disposal
- Microwave
Home Owners Association Fee
- 228.00
Carport Spaces
- 0.00
Close Date
- 0000-00-00
Cooling
- CentralAir
Country
- US
Covered Spaces
- 0.00
Exterior Features
- FrenchPatioDoors
- SprinklerIrrigation
Flooring
- LuxuryVinyl
Garage Spaces
- 2.00
Heating
- Central
Insurance Expense
- 0.00
Interior Features
- CathedralCeilings
- EatInKitchen
- HighCeilings
- KitchenFamilyRoomCombo
- OpenFloorplan
- StoneCounters
- SplitBedrooms
- WalkInClosets
Legal Description
- SEVEN HILLS UNIT 4 LOT 337
Levels
- One
Living Area
- 1904.00
Lot Features
- OutsideCityLimits
- Landscaped
Area Major
- 34608 - Spring Hill/Brooksville
Net Operating Income
- 0.00
Occupant Type
- Vacant
Open Parking Spaces
- 0.00
Other Expense
- 0.00
Parcel Number
- R30-223-18-3513-0000-3370
Parking Features
- Garage
- GarageDoorOpener
- Oversized
Pet Deposit
- 0.00
Pets Allowed
- Yes
Pool Features
- Gunite
- InGround
- ScreenEnclosure
- Tile
Possession
- CloseOfEscrow
Property Type
- Residential
Roof
- Shingle
Security Deposit
- 0.00
Sewer
- PublicSewer
Style
- Contemporary
- Florida
Tax Year
- 2024
The Range
- 0.00
Trash Expense
- 0.00
Utilities
- CableAvailable
- ElectricityAvailable
- HighSpeedInternetAvailable
- MunicipalUtilities
- SewerAvailable
- WaterAvailable
View
- TreesWoods
Virtual Tour Url
- https://www.propertypanorama.com/instaview/stellar/TB8333186
Water Source
- Public
Year Built
- 1993
Zoning Code
- SFR
Listings provided courtesy of The Hernando County Association of Realtors MLS.
Listing Data ©2025 REALTOR® Association of Citrus County
The information provided by this website is for the personal, non-commercial use of consumers and may not be used for any purpose other than to identify prospective properties consumers may be interested in purchasing.Display of MLS data is usually deemed reliable but is NOT guaranteed accurate.
Datafeed Last updated on August 21, 2025 @ 12:00 am
©2006-2025 brokerIDXsites.com - https://brokerIDXsites.com
Sign Up Now for Free!X
Call Direct: Brokerage Office: Mobile: 352.212.3937
Registration Benefits:
- New Listings & Price Reduction Updates sent directly to your email
- Create Your Own Property Search saved for your return visit.
- "Like" Listings and Create a Favorites List
* NOTICE: By creating your free profile, you authorize us to send you periodic emails about new listings that match your saved searches and related real estate information.If you provide your telephone number, you are giving us permission to call you in response to this request, even if this phone number is in the State and/or National Do Not Call Registry.
Already have an account? Login to your account.
