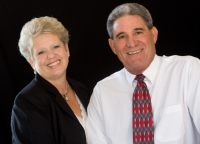
- Gary & Karen Baxley
- Tropic Shores Realty
- "doing the Right things for the Right reasons"
- Mobile: 352.212.3937
- Mobile: 352.212.4678
- 352.212.3937
- kbbaxley@yahoo.com
Share this property:
Contact Karen Baxley
Schedule A Showing
Request more information
- Home
- Property Search
- Search results
- 3341 45th Street, Ocala, FL 34480
Property Photos

- MLS#: 2252990 ( Single Family )
- Street Address: 3341 45th Street
- Viewed: 67
- Price: $790,000
- Price sqft: $352
- Waterfront: No
- Year Built: 1979
- Bldg sqft: 2245
- Bedrooms: 4
- Total Baths: 2
- Full Baths: 2
- Garage / Parking Spaces: 4
- Additional Information
- Geolocation: 29 / -82
- County: MARION
- City: Ocala
- Zipcode: 34480
- Subdivision: Not In Hernando
- Elementary School: Not Zoned for Hernando
- Middle School: Not Zoned for Hernando
- High School: Not Zoned for Hernando
- Provided by: BHHS Florida Properties Group

- DMCA Notice
-
DescriptionFlorida living at its finest with this backyard oasis on 2 acres is awaiting you to take a look. This 4 bedroom, 2.5 bath pool home. Is truly a hidden gem. The home has been recently updated which offers both luxury and privacy just minutes from downtown Ocala. When entering the home, you notice the attention to detail with crown molding, 5 1/2 in. baseboard, 6 panel solid core doors with fluted trim, newer light fixtures, with plantation shutters on the newer windows. The kitchen is equipped with stainless steel appliances. A wine cooler, granite countertops with a breakfast bar and dining area that looks out to the stunning landscape in the front of the home. The owner's suite is very spacious with his and her closets, frosted glass doors, double frosted barndoors lead to the spa like retreat with large shower, double vanity, and your very own makeup station. The home has a flex space at the rear of the home with picture windows looking out to the 1400 square foot cover deck oasis. The deck has a half bath, wet bar, 2 overhead TV's, a high top bar with electric plug ins, tons of seating areas all covered by metal roof. The soothing sound of those rainy nights! Take a swim in the 16x32 foot pool. The picturesque property backs up to a small pecan farm. 2 utility buildings are on the property. The grounds also include a 20x20 additional building with roll up garage door, that has a side door and electric with tons of storage above. An additional 14x20 building is included that makes a total of 4 buildings on the property. Pride of ownership shows inside and out of this unique property tranquility is awaiting it is a one of a kind once you are here it is hard to leave. Enjoy everything that Ocala has to enjoy. within minutes to biking trails, shopping, restaurants,. Enjoy country living while being minutes from everything.
Property Location and Similar Properties
All
Similar
Features
Possible Terms
- Cash
- Conventional
- VA Loan
Possible Terms
- Cash
- Conventional
- VA Loan
Property Type
- Single Family
Views
- 67
Listings provided courtesy of The Hernando County Association of Realtors MLS.
Listing Data ©2025 REALTOR® Association of Citrus County
The information provided by this website is for the personal, non-commercial use of consumers and may not be used for any purpose other than to identify prospective properties consumers may be interested in purchasing.Display of MLS data is usually deemed reliable but is NOT guaranteed accurate.
Datafeed Last updated on December 19, 2025 @ 12:00 am
©2006-2025 brokerIDXsites.com - https://brokerIDXsites.com
Sign Up Now for Free!X
Call Direct: Brokerage Office: Mobile: 352.212.3937
Registration Benefits:
- New Listings & Price Reduction Updates sent directly to your email
- Create Your Own Property Search saved for your return visit.
- "Like" Listings and Create a Favorites List
* NOTICE: By creating your free profile, you authorize us to send you periodic emails about new listings that match your saved searches and related real estate information.If you provide your telephone number, you are giving us permission to call you in response to this request, even if this phone number is in the State and/or National Do Not Call Registry.
Already have an account? Login to your account.
