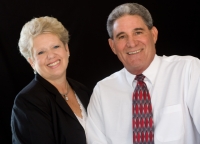
- Gary & Karen Baxley
- Tropic Shores Realty
- "doing the Right things for the Right reasons"
- Mobile: 352.212.3937
- Mobile: 352.212.4678
- 352.212.3937
- kbbaxley@yahoo.com
Share this property:
Contact Karen Baxley
Schedule A Showing
Request more information
- Home
- Property Search
- Search results
- 11440 S Pleasant Grove Road, Floral City, FL 34436
Property Photos




































- MLS#: 2241327 ( Residential )
- Street Address: 11440 S Pleasant Grove Road
- Viewed: 73
- Price: $775,000
- Price sqft: $450
- Waterfront: No
- Year Built: 2023
- Bldg sqft: 1724
- Bedrooms: 1
- Total Baths: 1
- Full Baths: 1
- Garage / Parking Spaces: 6
- Additional Information
- Geolocation: 29 / -82
- County: CITRUS
- City: Floral City
- Zipcode: 34436
- Subdivision: Not In Hernando
- Elementary School: Not Zoned for Hernando
- Middle School: Not Zoned for Hernando
- High School: Not Zoned for Hernando
- Provided by: Keller Williams-Elite Partners

- DMCA Notice
-
DescriptionSearching for the perfect piece of land for your business with a built in home? Look no further than these expansive 20 acres mol. Contact us today to view this remarkable piece of real estate. Upon entering the property, you'll be greeted by lush trees and vibrant foliage. A path leads you to the centerpiece of the property, a 3500 approx. sq. ft. building constructed with top quality materials and clad in durable Hardy board. This structure features a central double pass through garage equipped with 4 hurricane rated doors and automatic openers. The lighting throughout the garage and office is motion activated, ensuring convenience and energy efficiency. The garage offers ample space for storage and vehicle maintenance. Adjacent to the garage is an office area, enhanced with extra blown insulation and ready for finishing touches. It boasts a double garage door, also hurricane rated, with a self locking, quiet LifeMasters MYQ door opener. A 300 ft. well provides a reliable water supply, protected from the elements, while underground power and an on demand water heater add to the property's modern conveniences. Power and water are available at all gates. To the right of the open garage lies the bunkhouse. Inside, you'll be welcomed by the inviting scent of pine, with rafter beams in the kitchen area crafted from pines found on the property. The bunkhouse includes a bathroom with a shower, a kitchen, and a living room on the lower level. Upstairs, there is a loft bedroom with a half bathroom and ample closet space. The back room houses the building's and grounds' electrical systems neatly organized. A large Mitsubishi mini split air conditioner ensures the space remains comfortable year round. For additional convenience, there's a septic and electric hookup available for an RV. Don't miss out on this exceptional property. Call today to schedule your visit.
Property Location and Similar Properties
All
Similar
Features
Possible Terms
- Cash
- Conventional
Appliances
- Microwave
- Tankless Water Heater
Close Date
- 0000-00-00
Cooling
- Other
Fencing
- Wire
Flooring
- Laminate
- Wood
Heating
- Other
High School
- Not Zoned for Hernando
Interior Features
- Open Floorplan
- Pantry
Legal Description
- SEE ATTACHMENT
Middle School
- Not Zoned for Hernando
Parcel Number
- 19E20S3632000
Parking Features
- Attached
- Garage Door Opener
Property Type
- Residential
Road Frontage Type
- Private Road
Roof
- Metal
School Elementary
- Not Zoned for Hernando
Sewer
- Private Sewer
Tax Year
- 2024
Utilities
- Cable Available
- Electricity Available
Views
- 73
Water Source
- Well
Year Built
- 2023
Zoning Code
- Other
Listings provided courtesy of The Hernando County Association of Realtors MLS.
Listing Data ©2024 REALTOR® Association of Citrus County
The information provided by this website is for the personal, non-commercial use of consumers and may not be used for any purpose other than to identify prospective properties consumers may be interested in purchasing.Display of MLS data is usually deemed reliable but is NOT guaranteed accurate.
Datafeed Last updated on December 23, 2024 @ 12:00 am
©2006-2024 brokerIDXsites.com - https://brokerIDXsites.com
Sign Up Now for Free!X
Call Direct: Brokerage Office: Mobile: 352.212.3937
Registration Benefits:
- New Listings & Price Reduction Updates sent directly to your email
- Create Your Own Property Search saved for your return visit.
- "Like" Listings and Create a Favorites List
* NOTICE: By creating your free profile, you authorize us to send you periodic emails about new listings that match your saved searches and related real estate information.If you provide your telephone number, you are giving us permission to call you in response to this request, even if this phone number is in the State and/or National Do Not Call Registry.
Already have an account? Login to your account.
