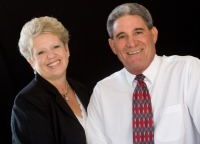
- Gary & Karen Baxley
- Tropic Shores Realty
- "doing the Right things for the Right reasons"
- Mobile: 352.212.3937
- Mobile: 352.212.4678
- 352.212.3937
- kbbaxley@yahoo.com
Share this property:
Contact Karen Baxley
Schedule A Showing
Request more information
- Home
- Property Search
- Search results
- 12050 95th Terrace, Belleview, FL 34420
Property Photos































































- MLS#: 1206033 ( Residential )
- Street Address: 12050 95th Terrace
- Viewed: 116
- Price: $230,000
- Price sqft: $129
- Waterfront: No
- Year Built: 1982
- Bldg sqft: 1777
- Bedrooms: 3
- Total Baths: 1
- Full Baths: 1
- Garage / Parking Spaces: 1
- Additional Information
- Geolocation: 29 / -82
- County: MARION
- City: Belleview
- Zipcode: 34420
- Subdivision: Not On List
- Provided by: Keller Williams Realty Atlantic Partners St August

- DMCA Notice
-
DescriptionWelcome to a delightful single family residence nestled in the quaint surroundings of Belleview, FL. Perfect for families seeking a harmonious blend of comfort and convenience, this beautifully renovated 3 bedroom, 1 bathroom home offers an exceptional living experience. Envisioned with family life in mind, the home sits on a generous 0.30 acre lot with landscaping that pays homage to the lush Floridian flora. The fenced backyard, not only provides privacy but also features a robust 15x23 workshop complete with power and a loftideal for hobbies or extra storage. As you step inside, the home welcomes you with a plethora of upgrades, including a new roof and energy efficient windows that promise low electric bills. The interior boasts new flooring and elegant 6 panel doors, while the remodeled bathroom is adorned with all new tile for a modern touch. The heart of the home, the kitchen, is outfitted with a new stove, marrying functionality with style. Ample storage is available in large closets, and an inside utility/laundry room brings added practicality. Relax in the comfort of the screened in patio, now featuring new power screen doors, perfect for enjoying the Florida breeze without the bother of pests. Just 20 minutes from Ocala and The Villages, this home offers easy access to shopping and healthcare facilities. The existing plumbing setup makes adding a second bathroom a breeze, further enhancing the appeal of this charming residence. Discover the perfect blend of serenity and convenience at this ideal setting for your family's next chapter.
Property Location and Similar Properties
All
Similar
Features
Possible Terms
- Cash
- Conventional
- FHA
- VA Loan
Appliances
- Refrigerator
- Electric Range
Close Date
- 0000-00-00
Cooling
- Central Air
Fencing
- Privacy
- Wire
- Wood
Flooring
- Carpet
- Laminate
- Tile
Heating
- Electric
Interior Features
- Breakfast Bar
- Ceiling Fan(s)
- Primary Bathroom - Tub with Shower
Legal Description
- SEC 03 TWP 17 RGE 23 PLAT BOOK U PAGE 071 BELLEVIEW HILLS BLK A LOT 7
Levels
- One
Other Structures
- Shed(s)
Parcel Number
- 4516-001-007
Parking Features
- Attached Carport
- Carport
Pets Allowed
- Yes
Property Type
- Residential
Road Frontage Type
- City Street
Roof
- Shingle
Sewer
- Septic Tank
Style
- Ranch
Tax Year
- 2023
Utilities
- Cable Available
- Electricity Connected
- Sewer Connected
- Water Connected
Views
- 116
Virtual Tour Url
- https://volusia-coast-imaging.aryeo.com/sites/xaeqbmz/unbranded
Water Source
- Public
Year Built
- 1982
Listings provided courtesy of The Hernando County Association of Realtors MLS.
Listing Data ©2024 REALTOR® Association of Citrus County
The information provided by this website is for the personal, non-commercial use of consumers and may not be used for any purpose other than to identify prospective properties consumers may be interested in purchasing.Display of MLS data is usually deemed reliable but is NOT guaranteed accurate.
Datafeed Last updated on December 23, 2024 @ 12:00 am
©2006-2024 brokerIDXsites.com - https://brokerIDXsites.com
Sign Up Now for Free!X
Call Direct: Brokerage Office: Mobile: 352.212.3937
Registration Benefits:
- New Listings & Price Reduction Updates sent directly to your email
- Create Your Own Property Search saved for your return visit.
- "Like" Listings and Create a Favorites List
* NOTICE: By creating your free profile, you authorize us to send you periodic emails about new listings that match your saved searches and related real estate information.If you provide your telephone number, you are giving us permission to call you in response to this request, even if this phone number is in the State and/or National Do Not Call Registry.
Already have an account? Login to your account.
