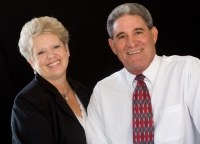
- Gary & Karen Baxley
- Tropic Shores Realty
- "doing the Right things for the Right reasons"
- Mobile: 352.212.3937
- Mobile: 352.212.4678
- 352.212.3937
- kbbaxley@yahoo.com
Share this property:
Contact Karen Baxley
Schedule A Showing
Request more information
- Home
- Property Search
- Search results
- 617 47th Loop, Ocala, FL 34480
Property Photos


























































- MLS#: OM708037 ( Residential )
- Street Address: 617 47th Loop
- Viewed: 63
- Price: $895,000
- Price sqft: $218
- Waterfront: No
- Year Built: 2005
- Bldg sqft: 4107
- Bedrooms: 4
- Total Baths: 4
- Full Baths: 3
- 1/2 Baths: 1
- Garage / Parking Spaces: 2
- Days On Market: 22
- Additional Information
- Geolocation: 29.1407 / -82.1293
- County: MARION
- City: Ocala
- Zipcode: 34480
- Subdivision: Bellechase Laurels
- Elementary School: Shady Hill Elementary School
- Middle School: Osceola Middle School
- High School: Belleview School
- Provided by: MOMENTUM REALTY - OCALA
- DMCA Notice
-
DescriptionTHIS MAGNIFICENT AND WELL CRAFTED POOL HOME is located and privately nestled in the luxurious and gated community with 24 hour guard service of the coveted Laurels neighborhood of Bellechase. Nicely situated on a beautifully landscaped lot and pristine grounds with a circular driveway that enhances its impressive curb appeal, this 4 bedroom (possibly 5), 3.5 bath home offers over 3,000 square feet of wonderfully designed living space including an additional room with french glass doors that can be used as an office, media area or even another bedroom. The perfect split floor plan provides both privacy and flow, making it ideal for everyday living and entertaining. The home is appointed with a tasteful kitchen boasting stainless steel appliances, gas stove, wood cabinets, granite countertops and a spacious butler pantry. You will love the option of the eat in bar with pendant lighting or the built in nook overlooking the heated pool and oversized lanai. Elegant tray ceilings and crown molding along with beautiful hardwood floors and a lovely electric fireplace are just some of what you will notice along with the inviting feel when you walk through the double front doors into the foyer of this home. The home is equipped with ceiling speakers and surround sound as well as ceiling fans, recessed lighting and built in WIFI extenders throughout. Did we mention the pool was heated and comes with a baby safe fence? Enjoy it all year round... and baby safe! The new black rod iron fenced backyard provides a tranquil, private setting ideal for unwinding or entertaining as well as a great area to let your pets roam free. Both HVAC units have been replaced within the last two years along with a new Hayward pool heater, new screens for pool enclosure and new irrigation system with smart controls to maintain the foliage and manicured landscape. Residents of Bellechase enjoy exclusive access to community amenities, including scenic walking and biking trails, lakes and ponds, serene parks, and a peaceful gated environment and many acres of natural preserve land. You are going to embrace the lush landscaping, winding roads, mature oak trees and the lifestyle the Laurels at Bellechase can offer. Located in Southeast Ocala and just minutes from top rated schools, shopping, dining, and recreational options, hospitals as well as the Florida Horse Park and the World Equestrian Center. A perfect blend of luxury and convenience.
Property Location and Similar Properties
All
Similar
Features
Possible Terms
- Cash
- Conventional
Appliances
- BuiltInOven
- Cooktop
- Dishwasher
- Microwave
- Refrigerator
- RangeHood
Home Owners Association Fee
- 460.00
Carport Spaces
- 0.00
Close Date
- 0000-00-00
Cooling
- CentralAir
- CeilingFans
Country
- US
Covered Spaces
- 0.00
Exterior Features
- Lighting
Fencing
- Fenced
Flooring
- Carpet
- Tile
- Wood
Garage Spaces
- 2.00
Heating
- Electric
- HeatPump
High School
- Belleview High School
Insurance Expense
- 0.00
Interior Features
- BuiltInFeatures
- CeilingFans
- CrownMolding
- HighCeilings
- SplitBedrooms
- WoodCabinets
Legal Description
- SEC 32 TWP 15 RGE 22 PLAT BOOK 7 PAGE 038 LAURELS AT BELLECHASE LOT 8
Levels
- One
Living Area
- 3041.00
Middle School
- Osceola Middle School
Area Major
- 34480 - Ocala
Net Operating Income
- 0.00
Occupant Type
- Vacant
Open Parking Spaces
- 0.00
Other Expense
- 0.00
Parcel Number
- 30598-01-008
Parking Features
- CircularDriveway
- Driveway
- Garage
- GarageDoorOpener
Pet Deposit
- 0.00
Pets Allowed
- Yes
Pool Features
- Gunite
- InGround
Property Type
- Residential
Roof
- Shingle
School Elementary
- Shady Hill Elementary School
Security Deposit
- 0.00
Sewer
- PublicSewer
Tax Year
- 2024
The Range
- 0.00
Trash Expense
- 0.00
Utilities
- MunicipalUtilities
Views
- 63
Virtual Tour Url
- https://www.propertypanorama.com/instaview/stellar/OM708037
Water Source
- Public
Year Built
- 2005
Zoning Code
- PD01
Listings provided courtesy of The Hernando County Association of Realtors MLS.
Listing Data ©2025 REALTOR® Association of Citrus County
The information provided by this website is for the personal, non-commercial use of consumers and may not be used for any purpose other than to identify prospective properties consumers may be interested in purchasing.Display of MLS data is usually deemed reliable but is NOT guaranteed accurate.
Datafeed Last updated on November 4, 2025 @ 12:00 am
©2006-2025 brokerIDXsites.com - https://brokerIDXsites.com
Sign Up Now for Free!X
Call Direct: Brokerage Office: Mobile: 352.212.3937
Registration Benefits:
- New Listings & Price Reduction Updates sent directly to your email
- Create Your Own Property Search saved for your return visit.
- "Like" Listings and Create a Favorites List
* NOTICE: By creating your free profile, you authorize us to send you periodic emails about new listings that match your saved searches and related real estate information.If you provide your telephone number, you are giving us permission to call you in response to this request, even if this phone number is in the State and/or National Do Not Call Registry.
Already have an account? Login to your account.
