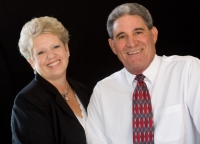
- Gary & Karen Baxley
- Tropic Shores Realty
- "doing the Right things for the Right reasons"
- Mobile: 352.212.3937
- Mobile: 352.212.4678
- 352.212.3937
- kbbaxley@yahoo.com
Share this property:
Contact Karen Baxley
Schedule A Showing
Request more information
- Home
- Property Search
- Search results
- 7181 64th Street Road, Ocala, FL 34474
Property Photos


































- MLS#: OM709086 ( Residential )
- Street Address: 7181 64th Street Road
- Viewed: 5
- Price: $460,000
- Price sqft: $135
- Waterfront: No
- Year Built: 2023
- Bldg sqft: 3398
- Bedrooms: 4
- Total Baths: 4
- Full Baths: 4
- Garage / Parking Spaces: 2
- Days On Market: 10
- Additional Information
- Geolocation: 29.1252 / -82.2384
- County: MARION
- City: Ocala
- Zipcode: 34474
- Subdivision: Calesa Township Roan Hills Ph
- Elementary School: Saddlewood
- Middle School: Liberty
- High School: West Port
- Provided by: ENGEL & VOLKERS OCALA
- DMCA Notice
-
DescriptionThis stunning Gardenia model offering four bedrooms and four full bathrooms is the epitome of luxury living in the highly sought after Calesa Township community! Situated on a generous corner lot, this home features an array of high end upgrades that elevate the residence. Step inside to discover a beautiful open floor plan, including a formal dining room, a dedicated office in the garage (under A/C), and a spacious 32X14 screened lanai thats perfect for relaxing and entertaining. The in law suite provides ultimate privacy with its own entrance and keypad access, as well as an en suite bath for added convenience. Elegant fixtures throughout the home offer a sophisticated, upscale feel. The master suite is a true retreat, featuring a massive walk in closet, dual sinks, and a large walk in showerperfect for unwinding after a long day. Additional highlights include a butler's pantry complete with a mini fridge, a new irrigation system, new utility sink in the lanai, an abundance of natural light, and thoughtful design touches that create an inviting atmosphere. As a bonus, the owners are offering several valuable inclusions with an acceptable offer: solar panels (installation required), living room fireplace, coffee and end tables, a Rainbow Machine vacuum (valued at $4K) and the office desk! The home is located in the highly desirable Calesa Township, which boasts a wealth of amenities for residents, including community pools, basketball court, splash pad, playground, walking trails, and the state of the art FAST indoor/outdoor pool facility, and a skate/bike park! Additionally, a coffee shop is coming soon, making this a truly unique place to call home. Dont miss the chance to see this incredible propertyschedule your showing today and make this dream home yours!
Property Location and Similar Properties
All
Similar
Features
Possible Terms
- Cash
- Conventional
- FHA
- VaLoan
Appliances
- BarFridge
- Dryer
- Dishwasher
- Freezer
- Range
- Refrigerator
- WineRefrigerator
- Washer
Association Amenities
- Gated
- Playground
- Pool
Home Owners Association Fee
- 130.00
Home Owners Association Fee Includes
- Internet
- MaintenanceGrounds
- Pools
- Trash
Builder Model
- Gardenia
Carport Spaces
- 0.00
Close Date
- 0000-00-00
Cooling
- CentralAir
- CeilingFans
Country
- US
Covered Spaces
- 0.00
Exterior Features
- SprinklerIrrigation
Flooring
- Carpet
- Tile
Garage Spaces
- 2.00
Heating
- Central
- Electric
High School
- West Port High School
Insurance Expense
- 0.00
Interior Features
- WetBar
- TrayCeilings
- CeilingFans
- EatInKitchen
- OpenFloorplan
- StoneCounters
- SplitBedrooms
- WalkInClosets
- SeparateFormalDiningRoom
Legal Description
- SEC 06 TWP 16 RGE 21PLAT BOOK 014 PAGE 184CALESA TOWNSHIP ROAN HILLS PHASE 2LOT 207
Levels
- One
Living Area
- 2645.00
Lot Features
- CornerLot
Middle School
- Liberty Middle School
Area Major
- 34474 - Ocala
Net Operating Income
- 0.00
Occupant Type
- Owner
Open Parking Spaces
- 0.00
Other Expense
- 0.00
Parcel Number
- 3546-200-207
Parking Features
- WorkshopInGarage
Pet Deposit
- 0.00
Pets Allowed
- Yes
Pool Features
- Association
- Community
Possession
- CloseOfEscrow
Property Type
- Residential
Roof
- Shingle
School Elementary
- Saddlewood Elementary School
Security Deposit
- 0.00
Sewer
- PrivateSewer
Tax Year
- 2024
The Range
- 0.00
Trash Expense
- 0.00
Utilities
- ElectricityConnected
- NaturalGasConnected
- HighSpeedInternetAvailable
- UndergroundUtilities
- WaterConnected
Virtual Tour Url
- https://drive.google.com/file/d/14pojBFC5-vKLheIL2ugTkehHHwNMl4yo/view
Water Source
- Private
Year Built
- 2023
Zoning Code
- PUD
Listings provided courtesy of The Hernando County Association of Realtors MLS.
Listing Data ©2025 REALTOR® Association of Citrus County
The information provided by this website is for the personal, non-commercial use of consumers and may not be used for any purpose other than to identify prospective properties consumers may be interested in purchasing.Display of MLS data is usually deemed reliable but is NOT guaranteed accurate.
Datafeed Last updated on September 16, 2025 @ 12:00 am
©2006-2025 brokerIDXsites.com - https://brokerIDXsites.com
Sign Up Now for Free!X
Call Direct: Brokerage Office: Mobile: 352.212.3937
Registration Benefits:
- New Listings & Price Reduction Updates sent directly to your email
- Create Your Own Property Search saved for your return visit.
- "Like" Listings and Create a Favorites List
* NOTICE: By creating your free profile, you authorize us to send you periodic emails about new listings that match your saved searches and related real estate information.If you provide your telephone number, you are giving us permission to call you in response to this request, even if this phone number is in the State and/or National Do Not Call Registry.
Already have an account? Login to your account.
