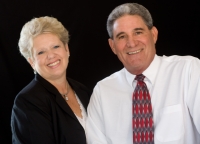
- Gary & Karen Baxley
- Tropic Shores Realty
- "doing the Right things for the Right reasons"
- Mobile: 352.212.3937
- Mobile: 352.212.4678
- 352.212.3937
- kbbaxley@yahoo.com
Share this property:
Contact Karen Baxley
Schedule A Showing
Request more information
- Home
- Property Search
- Search results
- 2755 80th Avenue, Ocala, FL 34482
Property Photos































- MLS#: OM707567 ( Residential )
- Street Address: 2755 80th Avenue
- Viewed: 2
- Price: $2,495,000
- Price sqft: $614
- Waterfront: No
- Year Built: 2022
- Bldg sqft: 4062
- Bedrooms: 3
- Total Baths: 4
- Full Baths: 3
- 1/2 Baths: 1
- Garage / Parking Spaces: 3
- Days On Market: 1
- Additional Information
- Geolocation: 29.215 / -82.2512
- County: MARION
- City: Ocala
- Zipcode: 34482
- Subdivision: Golden Ocala
- Provided by: OCALA HORSE PROPERTIES, LLC
- DMCA Notice
-
DescriptionLocated in Golden Ocala, right next door to the World Equestrian Center, this spacious home combines elegance and functionality with 3 bedrooms and 3.5 bathrooms. The open floor plan is designed for modern living, featuring high ceilings, tile and wood flooring throughout, and carpeted bedrooms for added comfort. The kitchen is equipped with top quality appliances, a wine refrigerator, and a bar area, making it ideal for both daily use and entertaining. Generously sized walk in closets provide ample storage, while a 3 car garage offers convenience. Sliding glass doors lead seamlessly to the outdoor living space, complete with a kitchen, lounge area, and pool. Surrounded by beautifully landscaped grounds, this property provides an exceptional opportunity to enjoy the Golden Ocala lifestyle just steps from WEC!
Property Location and Similar Properties
All
Similar
Features
Appliances
- BarFridge
- BuiltInOven
- Dryer
- Dishwasher
- Freezer
- Disposal
- IceMaker
- Microwave
- Range
- Refrigerator
- RangeHood
- TanklessWaterHeater
- WineRefrigerator
- Washer
Association Amenities
- Clubhouse
- GolfCourse
- MaintenanceGrounds
- Gated
- Pool
- SpaHotTub
- Security
- TennisCourts
- Trails
Home Owners Association Fee
- 1125.00
Carport Spaces
- 0.00
Close Date
- 0000-00-00
Cooling
- CentralAir
Country
- US
Covered Spaces
- 0.00
Exterior Features
- Lighting
- OutdoorGrill
- OutdoorKitchen
- RainGutters
Flooring
- Carpet
- Tile
- Wood
Garage Spaces
- 3.00
Heating
- Central
Insurance Expense
- 0.00
Interior Features
- BuiltInFeatures
- CrownMolding
- HighCeilings
- MainLevelPrimary
- StoneCounters
- SmartHome
- WalkInClosets
- WoodCabinets
Legal Description
- SEC 06 TWP 15 RGE 21 PLAT BOOK 008 PAGE 122 RLR GOLDEN OCALA UNIT NO. 4 PLAT LOT 16 (AKA LOT 16 OF CLUBSIDE VILLAGE AT GOLDEN OCALA)
Levels
- One
Living Area
- 2690.00
Lot Features
- Landscaped
Area Major
- 34482 - Ocala
Net Operating Income
- 0.00
Occupant Type
- Owner
Open Parking Spaces
- 0.00
Other Expense
- 0.00
Other Structures
- OutdoorKitchen
Parcel Number
- 12674-000-16
Parking Features
- Covered
- Driveway
- Garage
- GarageDoorOpener
- GarageFacesSide
Pet Deposit
- 0.00
Pets Allowed
- Yes
Pool Features
- InGround
- Association
- Community
Property Type
- Residential
Roof
- Tile
Security Deposit
- 0.00
Sewer
- PublicSewer
Tax Year
- 2024
The Range
- 0.00
Trash Expense
- 0.00
Utilities
- CableConnected
- ElectricityConnected
- NaturalGasConnected
- WaterConnected
View
- Pool
Virtual Tour Url
- https://gainesville360.com/2025/2755/
Water Source
- Public
Year Built
- 2022
Zoning Code
- PUD
Listings provided courtesy of The Hernando County Association of Realtors MLS.
Listing Data ©2025 REALTOR® Association of Citrus County
The information provided by this website is for the personal, non-commercial use of consumers and may not be used for any purpose other than to identify prospective properties consumers may be interested in purchasing.Display of MLS data is usually deemed reliable but is NOT guaranteed accurate.
Datafeed Last updated on August 21, 2025 @ 12:00 am
©2006-2025 brokerIDXsites.com - https://brokerIDXsites.com
Sign Up Now for Free!X
Call Direct: Brokerage Office: Mobile: 352.212.3937
Registration Benefits:
- New Listings & Price Reduction Updates sent directly to your email
- Create Your Own Property Search saved for your return visit.
- "Like" Listings and Create a Favorites List
* NOTICE: By creating your free profile, you authorize us to send you periodic emails about new listings that match your saved searches and related real estate information.If you provide your telephone number, you are giving us permission to call you in response to this request, even if this phone number is in the State and/or National Do Not Call Registry.
Already have an account? Login to your account.
