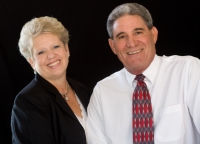
- Gary & Karen Baxley
- Tropic Shores Realty
- "doing the Right things for the Right reasons"
- Mobile: 352.212.3937
- Mobile: 352.212.4678
- 352.212.3937
- kbbaxley@yahoo.com
Share this property:
Contact Karen Baxley
Schedule A Showing
Request more information
- Home
- Property Search
- Search results
- 1192 161st Place, Ocala, FL 34473
Property Photos























































- MLS#: OM707436 ( Single Family )
- Street Address: 1192 161st Place
- Viewed: 4
- Price: $350,000
- Price sqft: $135
- Waterfront: No
- Year Built: 2013
- Bldg sqft: 2592
- Bedrooms: 3
- Total Baths: 3
- Full Baths: 2
- 1/2 Baths: 1
- Garage / Parking Spaces: 2
- Days On Market: 6
- Additional Information
- Geolocation: 28.9866 / -82.1486
- County: MARION
- City: Ocala
- Zipcode: 34473
- Subdivision: Summerglen Ph 05
- Provided by: ENGEL & VOLKERS OCALA
- DMCA Notice
-
DescriptionStep inside and be greeted by sweeping golf course views from the moment you open the front door. This beautifully expanded Monteverde Model II, well maintained 3 bedroom, 2.5 bath home boasts quality upgrades throughout, offering both elegance and comfort. The remodeled chefs kitchen features quartz countertops, a matching backsplash, stainless steel appliances, a breakfast bar, and a cozy breakfast nook with panoramic views. The spacious living room showcases stacking sliders that open to the screened lanai for seamless indoor outdoor living, plus an additional open patio, perfect for grilling and entertaining. The master suite is a private retreat, highlighted by a fully remodeled spa style bath with a large tiled shower, built in bench, and high end finishes. Both the master and guest bedrooms feature plush, high end carpet for added comfort, while the third bedroom doubles beautifully as an office with custom built ins. Additional features include plantation shutters, a surround sound system, half bath conveniently located near the kitchen and garage, a laundry sink, epoxy coated garage floors, and a dedicated golf cart garage. Located in the sought after 55+ Summer Glen community, the HOA includes lawn mowing/edging, guard gated entry, fitness center, pool, on site restaurant, high speed internet & TV, trash/recycling pickup, and more. Dont miss this chance to live the Florida lifestyle at its finest!
Property Location and Similar Properties
All
Similar
Features
Property Type
- Single Family
Listings provided courtesy of The Hernando County Association of Realtors MLS.
Listing Data ©2025 REALTOR® Association of Citrus County
The information provided by this website is for the personal, non-commercial use of consumers and may not be used for any purpose other than to identify prospective properties consumers may be interested in purchasing.Display of MLS data is usually deemed reliable but is NOT guaranteed accurate.
Datafeed Last updated on August 21, 2025 @ 12:00 am
©2006-2025 brokerIDXsites.com - https://brokerIDXsites.com
Sign Up Now for Free!X
Call Direct: Brokerage Office: Mobile: 352.212.3937
Registration Benefits:
- New Listings & Price Reduction Updates sent directly to your email
- Create Your Own Property Search saved for your return visit.
- "Like" Listings and Create a Favorites List
* NOTICE: By creating your free profile, you authorize us to send you periodic emails about new listings that match your saved searches and related real estate information.If you provide your telephone number, you are giving us permission to call you in response to this request, even if this phone number is in the State and/or National Do Not Call Registry.
Already have an account? Login to your account.
