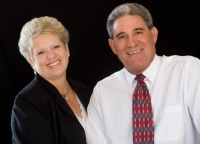
- Gary & Karen Baxley
- Tropic Shores Realty
- "doing the Right things for the Right reasons"
- Mobile: 352.212.3937
- Mobile: 352.212.4678
- 352.212.3937
- kbbaxley@yahoo.com
Share this property:
Contact Karen Baxley
Schedule A Showing
Request more information
- Home
- Property Search
- Search results
- 5651 40th Place, Ocala, FL 34482
Property Photos












































































- MLS#: OM702860 ( Single Family )
- Street Address: 5651 40th Place
- Viewed: 5
- Price: $329,900
- Price sqft: $145
- Waterfront: No
- Year Built: 2020
- Bldg sqft: 2274
- Bedrooms: 2
- Total Baths: 2
- Full Baths: 2
- Garage / Parking Spaces: 2
- Days On Market: 74
- Additional Information
- Geolocation: 29.2297 / -82.2135
- County: MARION
- City: Ocala
- Zipcode: 34482
- Subdivision: Ocala Preserve Ph 5
- Provided by: PARSLEY REAL ESTATE INC
- DMCA Notice
-
DescriptionPRICE READJUSTED: Luxury living! Experience resort style living in this perfectly maintained Rome model built by Shea homes, within the gated community of Ocala Preserve . This rare find is brimming with curb appeal, boosting mature landscaping, Stack stone accents, and a charming front porch that welcomes you home. Step inside to discover an open versatile floor plan bathed in natural light. This home features two bedrooms two bath, a den/office, two car garage. Once you are through the front door, you are greeted with the high end tile flooring that flows seamlessly throughout the main living area.To your left is your guest bedroom and bathroom located conveniently next to each other. The guest bathroom has a nicely designed shower/tub combo and single sink vanity. As you approach the great room off to your right is the versatile flex space can be used as a home office, den, or creative workspace. The great room is generous in size and has a built in entertainment center that fits a nicely size TV and extra shelving display family photos and your favorite decorative pieces. The kitchen is beautifully designed with a stylish and staggered cabinets complete with crown molding and gorgeous backsplash, accented with under cabinet lighting. Stone countertops, tastefully accents the high end stainless appliances. The dedicated dining space has backyard view through the sliding glass door and upgraded plantation shutters allow maximum privacy. The oversize back patio is covered and to add more privacy on each side of the patio is the Jasmine allowing not for only privacy, but also calming aromas to accompany you and your morning cup of coffee! The master suite is located off of the kitchen area, in true split floor plan style. New carpet adds warmth and greets you into the owner suite, and large windows provide natural light to pour in while enjoying backyard views. The stylish barn door separates you from your spa like bathroom, with a walk in closet, dual sink and vanity, and tastefully designed shower. Throughout this home, you have Plantation shutters, which adds an elegant touch to every room. this home is stunning with so many extra features such as 10 foot high ceilings 8 foot doors. The garage has overhang shelving to help keep organization. The laundry room is nicely sized with extra storage and a utility sink. Brand new water softener as of June 2025. This home also benefits from natural gas for the water heater, stove, and dryer. Ocala preserve offers a lifestyle like no other, featuring a huge clubhouse that is home to the Salted Brick, and on site restaurant, as well as trails, a lakeside, veranda and boardwalk, a State at the art spa and fitness center, tennis, Pickleball,Bocce, a resort and lap pool, and to have all these amazing amenities plus minutes from the World Equestrian Center. Dont miss this opportunity to experience resort style living. This is a must see schedule your private tour today!
Property Location and Similar Properties
All
Similar
Features
Possible Terms
- Cash
- Conventional
- FHA
- UsdaLoan
- VaLoan
Possible Terms
- Cash
- Conventional
- FHA
- UsdaLoan
- VaLoan
Property Type
- Single Family
Listings provided courtesy of The Hernando County Association of Realtors MLS.
Listing Data ©2025 REALTOR® Association of Citrus County
The information provided by this website is for the personal, non-commercial use of consumers and may not be used for any purpose other than to identify prospective properties consumers may be interested in purchasing.Display of MLS data is usually deemed reliable but is NOT guaranteed accurate.
Datafeed Last updated on August 22, 2025 @ 12:00 am
©2006-2025 brokerIDXsites.com - https://brokerIDXsites.com
Sign Up Now for Free!X
Call Direct: Brokerage Office: Mobile: 352.212.3937
Registration Benefits:
- New Listings & Price Reduction Updates sent directly to your email
- Create Your Own Property Search saved for your return visit.
- "Like" Listings and Create a Favorites List
* NOTICE: By creating your free profile, you authorize us to send you periodic emails about new listings that match your saved searches and related real estate information.If you provide your telephone number, you are giving us permission to call you in response to this request, even if this phone number is in the State and/or National Do Not Call Registry.
Already have an account? Login to your account.
