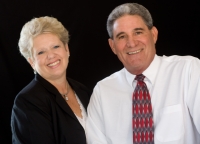
- Gary & Karen Baxley
- Tropic Shores Realty
- "doing the Right things for the Right reasons"
- Mobile: 352.212.3937
- Mobile: 352.212.4678
- 352.212.3937
- kbbaxley@yahoo.com
Share this property:
Contact Karen Baxley
Schedule A Showing
Request more information
- Home
- Property Search
- Search results
- 6450 143rd Court, Morriston, FL 32668
Property Photos



































- MLS#: 844299 ( Residential )
- Street Address: 6450 143rd Court
- Viewed: 17
- Price: $380,000
- Price sqft: $167
- Waterfront: No
- Year Built: 2020
- Bldg sqft: 2280
- Bedrooms: 4
- Total Baths: 3
- Full Baths: 3
- Days On Market: 77
- Additional Information
- County: LEVY
- City: Morriston
- Zipcode: 32668
- Subdivision: Not On List
- Elementary School: Yankeetown
- Middle School: Williston
- High School: Williston
- Provided by: Dalton Wade Inc

- DMCA Notice
-
DescriptionA Rare Blend of Comfort, Space, and Equestrian Living MOTIVATED SELLER!!! Tucked away on 5 beautiful acres in the heart of Floridas horse country, this 2020 built 4 bedroom, 3 bath home offers a perfect balance of modern amenities and peaceful rural living. With a thoughtful layout, equestrian ready fencing, this property is designed for multi generational living, hosting guests, or simply enjoying extra privacy. Step inside to over 2,200 square feet of well appointed living space featuring an open floor plan, luxury vinyl flooring, and abundant natural light. The spacious living room centers around a charming stone fireplace, creating a cozy atmosphere for family gatherings or quiet evenings in. The chefs kitchen is the heart of the home, featuring rich shaker cabinetry, a built in wall oven and microwave, a large island with seating, and plenty of counter space. Whether cooking for two or entertaining a crowd, this kitchen delivers both style and function. There is also a large walk in pantry covered with dual barn doors. The home includes a dual access bathroom, a rare and valuable feature. The primary suite offers a luxurious bath with dual vanities, a soaking tub, walk in shower, and a generous walk in closet. Additional features include two guest bedrooms, a third full bathroom, a dedicated laundry room, and thoughtful upgrades throughout including crown molding, upgraded lighting, and quality finishes. Outside, the 5 acre property is fully fenced with board and no climb wire, for horses, livestock, or pets. The land is cleared and ready for use, with agricultural zoning that supports a wide range of usesfrom equestrian facilities to hobby farming. Located in the desirable Triple Crown Farms community, this home offers a peaceful rural lifestyle with convenient access to Williston, Ocala, and the World Equestrian Center.
Property Location and Similar Properties
All
Similar
Features
Possible Terms
- Cash
- Conventional
- FHA
- UsdaLoan
- VaLoan
Appliances
- ConvectionOven
- Dishwasher
- ElectricCooktop
- ElectricOven
- Microwave
- Refrigerator
- WaterSoftenerRented
Home Owners Association Fee
- 0.00
Carport Spaces
- 0.00
Close Date
- 0000-00-00
Cooling
- CentralAir
Covered Spaces
- 0.00
Exterior Features
- Deck
- UnpavedDriveway
Fencing
- Wood
- Wire
Flooring
- EngineeredHardwood
Garage Spaces
- 0.00
Heating
- Central
- Electric
High School
- Williston
Insurance Expense
- 0.00
Interior Features
- BeamedCeilings
- Bathtub
- DualSinks
- Fireplace
- GardenTubRomanTub
- LaminateCounters
- MainLevelPrimary
- PrimarySuite
- OpenFloorplan
- Pantry
- SplitBedrooms
- SeparateShower
- TubShower
- WalkInClosets
- WindowTreatments
- ProgrammableThermostat
Legal Description
- 29-14-18 0005.00 ACRES TRIPLE CROWN FARMS UNIT III LOT 18 OR BOOK 1624 PAGE 89
Living Area
- 2168.00
Lot Features
- Acreage
- Cleared
Middle School
- Williston
Area Major
- 25
Net Operating Income
- 0.00
Occupant Type
- Owner
Open Parking Spaces
- 0.00
Other Expense
- 0.00
Other Structures
- Sheds
Parcel Number
- 1957400000
Parking Features
- DetachedCarport
- Driveway
- Unpaved
- Carport
Pet Deposit
- 0.00
Pool Features
- None
Possession
- Closing
Property Type
- Residential
Roof
- Asphalt
- Shingle
School Elementary
- Yankeetown
Security Deposit
- 0.00
Sewer
- SepticTank
Style
- MobileHome
Tax Year
- 2024
The Range
- 0.00
Trash Expense
- 0.00
Views
- 17
Water Source
- Well
Year Built
- 2020
Zoning Code
- AR
Listings provided courtesy of The Hernando County Association of Realtors MLS.
Listing Data ©2025 REALTOR® Association of Citrus County
The information provided by this website is for the personal, non-commercial use of consumers and may not be used for any purpose other than to identify prospective properties consumers may be interested in purchasing.Display of MLS data is usually deemed reliable but is NOT guaranteed accurate.
Datafeed Last updated on July 17, 2025 @ 12:00 am
©2006-2025 brokerIDXsites.com - https://brokerIDXsites.com
Sign Up Now for Free!X
Call Direct: Brokerage Office: Mobile: 352.212.3937
Registration Benefits:
- New Listings & Price Reduction Updates sent directly to your email
- Create Your Own Property Search saved for your return visit.
- "Like" Listings and Create a Favorites List
* NOTICE: By creating your free profile, you authorize us to send you periodic emails about new listings that match your saved searches and related real estate information.If you provide your telephone number, you are giving us permission to call you in response to this request, even if this phone number is in the State and/or National Do Not Call Registry.
Already have an account? Login to your account.
