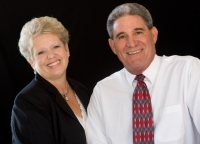
- Gary & Karen Baxley
- Tropic Shores Realty
- "doing the Right things for the Right reasons"
- Mobile: 352.212.3937
- Mobile: 352.212.4678
- 352.212.3937
- kbbaxley@yahoo.com
Share this property:
Contact Karen Baxley
Schedule A Showing
Request more information
- Home
- Property Search
- Search results
- 9063 59th Lane Road, Ocala, FL 34481
Property Photos





































































- MLS#: OM700058 ( Residential )
- Street Address: 9063 59th Lane Road
- Viewed: 5
- Price: $450,000
- Price sqft: $161
- Waterfront: No
- Year Built: 2022
- Bldg sqft: 2801
- Bedrooms: 3
- Total Baths: 2
- Full Baths: 2
- Garage / Parking Spaces: 2
- Days On Market: 84
- Additional Information
- Geolocation: 29.1313 / -82.2694
- County: MARION
- City: Ocala
- Zipcode: 34481
- Subdivision: Stone Creek
- Elementary School: Saddlewood
- Middle School: Liberty
- High School: West Port
- Provided by: ROBB HARRISON REALTY INC
- DMCA Notice
-
DescriptionMOTIVATED SELLER!! Step inside to enjoy this beautiful 3 bedroom, 2 bathroom home nestled in one of Ocala's most desirable southwest 55+ communities. Designed with comfort and ease in mind, this home is perfect for those seeking a quiet yet active lifestyle with all the conveniences close by. The bright and open floor plan features high ceilings, plenty of natural light, and a welcoming atmosphere. The spacious living area, that includes both a family room and bonus/sunroom, flows effortlessly into the dining space and kitchen complete with modern appliances, ample cabinetry, and a center island for casual dining or entertaining friends. The primary suite offers a peaceful retreat with a large walk in closet and private en suite bath featuring double sink and a walk in shower. Two additional bedrooms and a living room space provide flexibility for guests, hobbies, or a home office. Enjoy Florida living while relaxing on the back patio, overlooking a fully fenced and easy to maintain yard ideal for morning coffee or relaxing in the evening breeze. The home also features a 2 car garage, interior laundry, and tasteful, low maintenance landscaping. Conveniently located just minutes from shopping, medical facilities, golf courses, and dining along SR 200, plus quick access to I 75 as well as the World Equestrian Center, this home offers the perfect blend of peace and practicality. Whether you're ready to downsize or just want to enjoy the Florida lifestyle in comfort, this move in ready home is waiting for you. Schedule your private tour today!
Property Location and Similar Properties
All
Similar
Features
Possible Terms
- Cash
- Conventional
- FHA
- VaLoan
Appliances
- BuiltInOven
- Cooktop
- Dryer
- Dishwasher
- ElectricWaterHeater
- Disposal
- Microwave
- WaterSoftener
- Washer
Association Amenities
- BasketballCourt
- Clubhouse
- FitnessCenter
- Gated
- Pickleball
- Pool
- RecreationFacilities
- ShuffleboardCourt
- Sauna
- SpaHotTub
- TennisCourts
Home Owners Association Fee
- 302.25
Home Owners Association Fee Includes
- AssociationManagement
- CommonAreas
- CableTv
- Internet
- Pools
- RecreationFacilities
- ReserveFund
- RoadMaintenance
- Security
- Taxes
- Trash
Carport Spaces
- 0.00
Close Date
- 0000-00-00
Cooling
- CentralAir
- CeilingFans
Country
- US
Covered Spaces
- 0.00
Exterior Features
- SprinklerIrrigation
- RainGutters
Fencing
- Fenced
Flooring
- Laminate
Garage Spaces
- 2.00
Heating
- Central
High School
- West Port High School
Insurance Expense
- 0.00
Interior Features
- TrayCeilings
- CeilingFans
- EatInKitchen
- HighCeilings
- OpenFloorplan
Legal Description
- SEC 02 TWP 16 RGE 20 PLAT BOOK 014 PAGE 034 STONE CREEK BY DEL WEBB BRIDLEWOOD PH 1 LOT 112
Levels
- One
Living Area
- 2143.00
Lot Features
- CornerLot
- IrregularLot
- PrivateRoad
- Landscaped
Middle School
- Liberty Middle School
Area Major
- 34481 - Ocala
Net Operating Income
- 0.00
Occupant Type
- Vacant
Open Parking Spaces
- 0.00
Other Expense
- 0.00
Parcel Number
- 3489-184-112
Parking Features
- Driveway
- Garage
- GarageDoorOpener
Pet Deposit
- 0.00
Pets Allowed
- Yes
Pool Features
- Association
- Community
Possession
- CloseOfEscrow
Property Type
- Residential
Roof
- Shingle
School Elementary
- Saddlewood Elementary School
Security Deposit
- 0.00
Sewer
- PublicSewer
Style
- Florida
Tax Year
- 2024
The Range
- 0.00
Trash Expense
- 0.00
Utilities
- CableConnected
- ElectricityConnected
- HighSpeedInternetAvailable
- SewerConnected
- UndergroundUtilities
- WaterConnected
- WaterNotAvailable
Virtual Tour Url
- https://youtu.be/-tzLiS1YDdY
Water Source
- Public
- None
Year Built
- 2022
Zoning Code
- PUD
Listings provided courtesy of The Hernando County Association of Realtors MLS.
Listing Data ©2025 REALTOR® Association of Citrus County
The information provided by this website is for the personal, non-commercial use of consumers and may not be used for any purpose other than to identify prospective properties consumers may be interested in purchasing.Display of MLS data is usually deemed reliable but is NOT guaranteed accurate.
Datafeed Last updated on July 17, 2025 @ 12:00 am
©2006-2025 brokerIDXsites.com - https://brokerIDXsites.com
Sign Up Now for Free!X
Call Direct: Brokerage Office: Mobile: 352.212.3937
Registration Benefits:
- New Listings & Price Reduction Updates sent directly to your email
- Create Your Own Property Search saved for your return visit.
- "Like" Listings and Create a Favorites List
* NOTICE: By creating your free profile, you authorize us to send you periodic emails about new listings that match your saved searches and related real estate information.If you provide your telephone number, you are giving us permission to call you in response to this request, even if this phone number is in the State and/or National Do Not Call Registry.
Already have an account? Login to your account.
