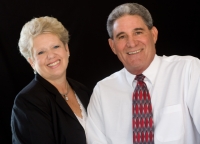
- Gary & Karen Baxley
- Tropic Shores Realty
- "doing the Right things for the Right reasons"
- Mobile: 352.212.3937
- Mobile: 352.212.4678
- 352.212.3937
- kbbaxley@yahoo.com
Share this property:
Contact Karen Baxley
Schedule A Showing
Request more information
- Home
- Property Search
- Search results
- 8864 85th Loop, Ocala, FL 34481
Property Photos















































































- MLS#: OM695302 ( Residential )
- Street Address: 8864 85th Loop
- Viewed: 14
- Price: $649,900
- Price sqft: $176
- Waterfront: No
- Year Built: 2019
- Bldg sqft: 3692
- Bedrooms: 3
- Total Baths: 3
- Full Baths: 3
- Garage / Parking Spaces: 3
- Days On Market: 150
- Additional Information
- Geolocation: 29.0996 / -82.2674
- County: MARION
- City: Ocala
- Zipcode: 34481
- Subdivision: Candler Hills
- Provided by: ON TOP OF THE WORLD REAL EST
- DMCA Notice
-
DescriptionAberdeen with a pool! Located on a spacious corner lot with .41 acres in the Stirling Meadow neighborhood of Candler Hills. This home has 3 bedrooms, 3 bathrooms, a flex room and a 3 car garage! The gourmet kitchen is a chef's dream, boasting quartz countertops, a large island, staggered white cabinets, a built in oven, cooktop with hood, tile backsplash, soft close drawers, and an extended pantry with wire shelving. The home features luxury vinyl plank flooring throughout. The living room offers a tray ceiling, ceiling fan, and a triple slider leading to the screened lanai, creating a seamless indoor outdoor living experience. The flex room with French doors, ceiling fan, blinds, and carpet is perfect for a home office or den (currently set up as a home theater and available for sale separately). The 2nd master bedroom includes a walk in closet, ceiling fan, and blinds, with a private bath featuring a walk in shower, large single sink with quartz countertops, tile, and a linen closet. The primary bedroom suite features a tray ceiling, ceiling fan, a triple window looking out to the lanai, a walk in closet with custom shelving and a 2nd walk in closet. The ensuite bath includes dual large single vanities with quartz countertops, a tile walk in shower, and a linen closet. The 3rd bedroom with a fan allows for privacy for your guests at the front of the home. The 3rd bathroom has a quartz single sink, and a tub/shower. The laundry room has built in cabinets, sink and include a white washer/dryer. The outdoor area is an entertainer's dream, with a huge, screened lanai, a covered area with two ceiling fans, and a fiberglass in ground pool surrounded by privacy shrubs. Additional features include a 2 car garage with epoxy floors and a mini split system, plus a 1 car garage for extra storage or a workshop. This home is truly a blend of luxury and comfort, ready to be your private retreat. Schedule your tour today! Located in Ocala's premier, gated, active 55+ community, loaded with amenities. including golf cart access to 2 shopping centers.
Property Location and Similar Properties
All
Similar
Features
Possible Terms
- Cash
- Conventional
Appliances
- BuiltInOven
- Cooktop
- Dryer
- Dishwasher
- Microwave
- Refrigerator
- Washer
Association Amenities
- BasketballCourt
- Clubhouse
- FitnessCenter
- GolfCourse
- Gated
- Playground
- Pickleball
- Park
- Pool
- RecreationFacilities
- Racquetball
- SpaHotTub
- Storage
- TennisCourts
- Trails
Home Owners Association Fee
- 336.29
Home Owners Association Fee Includes
- Pools
- RecreationFacilities
Builder Model
- Aberdeen
Carport Spaces
- 0.00
Close Date
- 0000-00-00
Cooling
- CentralAir
- CeilingFans
Country
- US
Covered Spaces
- 0.00
Exterior Features
- SprinklerIrrigation
Flooring
- Carpet
- LuxuryVinyl
Garage Spaces
- 3.00
Heating
- Gas
- HeatPump
Insurance Expense
- 0.00
Interior Features
- TrayCeilings
- CeilingFans
- StoneCounters
- WalkInClosets
Legal Description
- SEC 13 TWP 16 RGE 20 PLAT BOOK 013 PAGE 087 CANDLER HILLS WEST POD Q LOT 46
Levels
- One
Living Area
- 2895.00
Lot Features
- Cleared
- CornerLot
- Landscaped
Area Major
- 34481 - Ocala
Net Operating Income
- 0.00
Occupant Type
- Owner
Open Parking Spaces
- 0.00
Other Expense
- 0.00
Parcel Number
- 3531-1700-46
Parking Features
- Driveway
Pet Deposit
- 0.00
Pets Allowed
- CatsOk
- DogsOk
- Yes
Pool Features
- Fiberglass
- InGround
- Association
- Community
Property Type
- Residential
Roof
- Shingle
Security Deposit
- 0.00
Sewer
- PrivateSewer
Tax Year
- 2024
The Range
- 0.00
Trash Expense
- 0.00
Utilities
- ElectricityConnected
- NaturalGasConnected
- SewerConnected
- WaterConnected
Views
- 14
Virtual Tour Url
- https://www.youtube.com/watch?v=Kv6Xo86vkLA
Water Source
- Private
Year Built
- 2019
Zoning Code
- PUD
Listings provided courtesy of The Hernando County Association of Realtors MLS.
Listing Data ©2025 REALTOR® Association of Citrus County
The information provided by this website is for the personal, non-commercial use of consumers and may not be used for any purpose other than to identify prospective properties consumers may be interested in purchasing.Display of MLS data is usually deemed reliable but is NOT guaranteed accurate.
Datafeed Last updated on July 18, 2025 @ 12:00 am
©2006-2025 brokerIDXsites.com - https://brokerIDXsites.com
Sign Up Now for Free!X
Call Direct: Brokerage Office: Mobile: 352.212.3937
Registration Benefits:
- New Listings & Price Reduction Updates sent directly to your email
- Create Your Own Property Search saved for your return visit.
- "Like" Listings and Create a Favorites List
* NOTICE: By creating your free profile, you authorize us to send you periodic emails about new listings that match your saved searches and related real estate information.If you provide your telephone number, you are giving us permission to call you in response to this request, even if this phone number is in the State and/or National Do Not Call Registry.
Already have an account? Login to your account.
