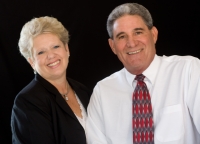
- Gary & Karen Baxley
- Tropic Shores Realty
- "doing the Right things for the Right reasons"
- Mobile: 352.212.3937
- Mobile: 352.212.4678
- 352.212.3937
- kbbaxley@yahoo.com
Share this property:
Contact Karen Baxley
Schedule A Showing
Request more information
- Home
- Property Search
- Search results
- 9184 57th Place Road, Ocala, FL 34481
Property Photos

































































- MLS#: OM695153 ( Residential )
- Street Address: 9184 57th Place Road
- Viewed: 6
- Price: $398,000
- Price sqft: $146
- Waterfront: No
- Year Built: 2021
- Bldg sqft: 2732
- Bedrooms: 3
- Total Baths: 2
- Full Baths: 2
- Garage / Parking Spaces: 2
- Days On Market: 153
- Additional Information
- Geolocation: 29.1312 / -82.2709
- County: MARION
- City: Ocala
- Zipcode: 34481
- Subdivision: Stone Creek By Del Webb
- Provided by: NEXT GENERATION REALTY OF MARION COUNTY LLC
- DMCA Notice
-
DescriptionWhat a great deal! This immaculate Mystique model, barely used, offers the perfect opportunity for tranquil retirement living in the highly desirable Stone Creek by Del Webb neighborhood. This exquisite 3 bedroom, 2 bathroom home, positioned on a desirable corner lot, offers refined elegance and comfort. Upon arrival, a unique glass front door greets you, leading into a foyer adorned with a beautiful chandelier and luxurious vinyl plank flooring throughout, except in the bathrooms, enhancing a sense of warmth and durability. The gourmet kitchen boasts upgraded cabinets with soft close and pull out drawers, upgraded stainless steel appliances, upgraded pendant lighting, and stunning quartz countertops, making it ideal for culinary enthusiasts. A flex room with glass French doors, a custom ceiling fan, and a tray ceiling offers versatile space for hobbies, an office, or a den. The owner's suite features a custom ceiling fan, an en suite with a zero entry shower for ease and accessibility, upgraded cabinets, a quartz countertop with dual sinks, and a walk in closet. The laundry room has a sink and a storage closet. Enjoy unwinding on the screened lanai with a good book or your preferred drink while soaking in the tranquility. Additional features include a 4ft. extended garage, custom interior paint, and recessed lighting. Enjoy nearby community amenities designed for an active lifestyle. Schedule a viewing today to embrace this perfectly tailored sanctuary.
Property Location and Similar Properties
All
Similar
Features
Possible Terms
- Cash
- Conventional
Appliances
- BuiltInOven
- Cooktop
- Dishwasher
- ElectricWaterHeater
- Disposal
- Microwave
- Refrigerator
Association Amenities
- BasketballCourt
- Clubhouse
- FitnessCenter
- Gated
- Pickleball
- Pool
- RecreationFacilities
- ShuffleboardCourt
- Sauna
- SpaHotTub
- TennisCourts
- Trails
- CableTv
Home Owners Association Fee
- 250.00
Home Owners Association Fee Includes
- AssociationManagement
- CommonAreas
- CableTv
- Pools
- RecreationFacilities
- ReserveFund
- Security
- Taxes
- Trash
Builder Model
- Mystique
Carport Spaces
- 0.00
Close Date
- 0000-00-00
Cooling
- CentralAir
- CeilingFans
Country
- US
Covered Spaces
- 0.00
Exterior Features
- SprinklerIrrigation
- RainGutters
- StormSecurityShutters
- InWallPestControlSystem
Flooring
- LuxuryVinyl
- Tile
Garage Spaces
- 2.00
Heating
- Central
- Electric
- HeatPump
Insurance Expense
- 0.00
Interior Features
- TrayCeilings
- CeilingFans
- EatInKitchen
- HighCeilings
- MainLevelPrimary
- OpenFloorplan
- StoneCounters
- SmartHome
- WalkInClosets
- WindowTreatments
Legal Description
- SEC 02 TWP 16 RGE 20 PLAT BOOK 014 PAGE 034 STONE CREEK BY DEL WEBB BRIDLEWOOD PH 1 LOT 128
Levels
- One
Living Area
- 2023.00
Lot Features
- CornerLot
Area Major
- 34481 - Ocala
Net Operating Income
- 0.00
Occupant Type
- Owner
Open Parking Spaces
- 0.00
Other Expense
- 0.00
Parcel Number
- 3489-184-128
Pet Deposit
- 0.00
Pets Allowed
- Yes
Pool Features
- Association
- Community
Possession
- CloseOfEscrow
Property Type
- Residential
Roof
- Shingle
Security Deposit
- 0.00
Sewer
- PrivateSewer
Style
- Craftsman
Tax Year
- 2024
The Range
- 0.00
Trash Expense
- 0.00
Utilities
- CableConnected
- ElectricityConnected
- PhoneAvailable
- SewerConnected
- UndergroundUtilities
- WaterConnected
Virtual Tour Url
- https://www.youtube.com/watch?v=3puT2RCJ9JM
Water Source
- Private
Year Built
- 2021
Zoning Code
- PUD
Listings provided courtesy of The Hernando County Association of Realtors MLS.
Listing Data ©2025 REALTOR® Association of Citrus County
The information provided by this website is for the personal, non-commercial use of consumers and may not be used for any purpose other than to identify prospective properties consumers may be interested in purchasing.Display of MLS data is usually deemed reliable but is NOT guaranteed accurate.
Datafeed Last updated on July 18, 2025 @ 12:00 am
©2006-2025 brokerIDXsites.com - https://brokerIDXsites.com
Sign Up Now for Free!X
Call Direct: Brokerage Office: Mobile: 352.212.3937
Registration Benefits:
- New Listings & Price Reduction Updates sent directly to your email
- Create Your Own Property Search saved for your return visit.
- "Like" Listings and Create a Favorites List
* NOTICE: By creating your free profile, you authorize us to send you periodic emails about new listings that match your saved searches and related real estate information.If you provide your telephone number, you are giving us permission to call you in response to this request, even if this phone number is in the State and/or National Do Not Call Registry.
Already have an account? Login to your account.
