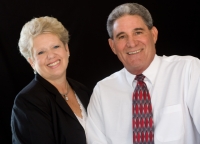
- Gary & Karen Baxley
- Tropic Shores Realty
- "doing the Right things for the Right reasons"
- Mobile: 352.212.3937
- Mobile: 352.212.4678
- 352.212.3937
- kbbaxley@yahoo.com
Share this property:
Contact Karen Baxley
Schedule A Showing
Request more information
- Home
- Property Search
- Search results
- 10361 70th Lane, Bronson, FL 32621
Property Photos































- MLS#: 840817 ( Residential )
- Street Address: 10361 70th Lane
- Viewed: 23
- Price: $205,000
- Price sqft: $137
- Waterfront: No
- Year Built: 2024
- Bldg sqft: 1500
- Bedrooms: 3
- Total Baths: 2
- Full Baths: 2
- Days On Market: 178
- Additional Information
- County: LEVY
- City: Bronson
- Zipcode: 32621
- Subdivision: Not On List
- Provided by: Homan Realty Group Inc.

- DMCA Notice
-
DescriptionBe the First to Enjoy this 2024 Built Charm! This charming 3 bed, 2 bath home is designed with a split floor plan and is situated on a spacious lot with a fenced yard, offering ample space for outdoor enjoyment. Additionally, the property includes a shed for extra storage. This newly constructed home features an open concept living area with a spacious and energy efficient floor plan,great for relaxing or entertaining. The new wood inspired flooring throughout ensures ease of cleaning and energy savings. The stylish and functional kitchen is beautifully designed with a central island featuring a gorgeous granite countertop. The white cabinets in both the kitchen and bathrooms enhance the sense of light and cleanliness. The master bedroom boasts a generous walk in closet and a well appointed master bathroom. Each bedroom in the property features its own walk in closet. There is also a utility room providing extra space for your convenience and creating a pleasant atmosphere for your laundry needs. This move in ready home boasts appealing curb appeal, complemented by a chain link fence. It offers peace of mind with no flood zone, no CDD, and no HOA. The .66 acre lot provides plenty of space to park your boat or RV. Conveniently located between Bronson and Williston, it is just 7 minutes from Blue Spring and less than 20 minutes from Cedar Lake Woods and Gardens Park. You can also explore the prehistoric Devil's Den for an unforgettable snorkeling experience.
Property Location and Similar Properties
All
Similar
Features
Possible Terms
- Cash
- Conventional
- FHA
- UsdaLoan
- VaLoan
Appliances
- ElectricOven
- ElectricRange
- Refrigerator
Home Owners Association Fee
- 0.00
Carport Spaces
- 0.00
Close Date
- 0000-00-00
Cooling
- CentralAir
- Electric
Covered Spaces
- 0.00
Exterior Features
- UnpavedDriveway
Flooring
- Vinyl
Garage Spaces
- 0.00
Heating
- Central
- Electric
Insurance Expense
- 0.00
Interior Features
- EatInKitchen
- MainLevelPrimary
- PrimarySuite
- StoneCounters
- SolidSurfaceCounters
- WalkInClosets
Legal Description
- 15-12-17 4TH ADD TO BRONSON HTS S/D BLK 26 LOT 20
Living Area
- 1500.00
Lot Features
- Trees
Area Major
- 25
Net Operating Income
- 0.00
Occupant Type
- Vacant
Open Parking Spaces
- 0.00
Other Expense
- 0.00
Other Structures
- Sheds
Parcel Number
- 093370040A
Parking Features
- Driveway
- Unpaved
Pet Deposit
- 0.00
Pool Features
- None
Possession
- Closing
Property Type
- Residential
Roof
- Asphalt
- Shingle
Security Deposit
- 0.00
Sewer
- SepticTank
Style
- ModularPrefab
- MobileHome
Tax Year
- 2024
The Range
- 0.00
Trash Expense
- 0.00
Views
- 23
Water Source
- Well
Year Built
- 2024
Zoning Code
- Out of County
Listings provided courtesy of The Hernando County Association of Realtors MLS.
Listing Data ©2025 REALTOR® Association of Citrus County
The information provided by this website is for the personal, non-commercial use of consumers and may not be used for any purpose other than to identify prospective properties consumers may be interested in purchasing.Display of MLS data is usually deemed reliable but is NOT guaranteed accurate.
Datafeed Last updated on July 18, 2025 @ 12:00 am
©2006-2025 brokerIDXsites.com - https://brokerIDXsites.com
Sign Up Now for Free!X
Call Direct: Brokerage Office: Mobile: 352.212.3937
Registration Benefits:
- New Listings & Price Reduction Updates sent directly to your email
- Create Your Own Property Search saved for your return visit.
- "Like" Listings and Create a Favorites List
* NOTICE: By creating your free profile, you authorize us to send you periodic emails about new listings that match your saved searches and related real estate information.If you provide your telephone number, you are giving us permission to call you in response to this request, even if this phone number is in the State and/or National Do Not Call Registry.
Already have an account? Login to your account.
