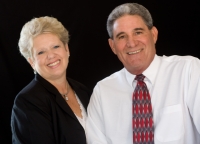
- Gary & Karen Baxley
- Tropic Shores Realty
- "doing the Right things for the Right reasons"
- Mobile: 352.212.3937
- Mobile: 352.212.4678
- 352.212.3937
- kbbaxley@yahoo.com
Share this property:
Contact Karen Baxley
Schedule A Showing
Request more information
- Home
- Property Search
- Search results
- 6351 186th Terrace, Morriston, FL 32668
Property Photos


















































- MLS#: 840078 ( Residential )
- Street Address: 6351 186th Terrace
- Viewed: 5
- Price: $230,000
- Price sqft: $102
- Waterfront: No
- Year Built: 1997
- Bldg sqft: 2244
- Bedrooms: 4
- Total Baths: 2
- Full Baths: 2
- Days On Market: 4
- Additional Information
- County: LEVY
- City: Morriston
- Zipcode: 32668
- Subdivision: Not On List
- Provided by: Tropic Shores Realty

- DMCA Notice
-
DescriptionThis is a wonderfully remodeled gem in a highly coveted area, convenient to Dunnellon, Ocala, and Williston, and just 20 minutes from World Equestrian Center. The home sits atop a gentle slope, far back on the property for the ultimate privacy and views. Idyllic, park like 2.5 acres with scattered trees is open to any dream use you desire. There is not only a front drive but rear access through a road bordering your neighbor, a scenic, vast agricultural field. Moving is stressful, having to work on and clean up your new home just adds to that, so why should you? This home, built in 1997 but reborn in 2024, is fully remodeled and sparkling clean, ready for her new family. FOUR bedrooms, 2 bathrooms, indoor laundry with a pantry, and both a living room and family room. Easy care luxury vinyl plank flooring has country living durability, and youll have the benefit of a brand new lifetime metal roof and brand new AC/heat pump system. The bright, open concept kitchen is huge, with brand new cabinets and GRANITE countertops, and a suite of stainless steel appliances, including a brand new Whirlpool range. Other new goodies: LED lighting and fans, toilets, deep stainless sink and luxury faucet in the kitchen, granite countertops with new sinks and faucets in the bathroom, toilets, door and cabinet hardware, and most of the skirting. It wouldnt make sense to move to such a scenic property and huddle indoors all the time, so this home was also designed with outdoor living in mind, with paved patios and a carport on 3 sides, and a covered back porch. Theres an existing metal shed and plenty of room to build your dream barn or shop (or both) as well as park your Big Toys. Come visit her and fall in love!
Property Location and Similar Properties
All
Similar
Features
Possible Terms
- Cash
- Conventional
- FHA
- VaLoan
Appliances
- Microwave
- Refrigerator
- RangeHood
Home Owners Association Fee
- 0.00
Carport Spaces
- 0.00
Close Date
- 0000-00-00
Cooling
- CentralAir
Covered Spaces
- 0.00
Flooring
- LuxuryVinylPlank
Garage Spaces
- 0.00
Heating
- HeatPump
Insurance Expense
- 0.00
Interior Features
- StoneCounters
- UpdatedKitchen
- WoodCabinets
Legal Description
- 25-14-18 OCALA WEST -REC/UNREC LOT 28 OR BOOK 691 PAGE 484
Living Area
- 1440.00
Lot Features
- Acreage
Area Major
- 25
Net Operating Income
- 0.00
Occupant Type
- Vacant
Open Parking Spaces
- 0.00
Other Expense
- 0.00
Other Structures
- Sheds
Parcel Number
- 1213200000
Parking Features
- Unpaved
Pet Deposit
- 0.00
Pool Features
- None
Possession
- Closing
Property Type
- Residential
Roof
- Metal
Security Deposit
- 0.00
Sewer
- SepticTank
Style
- MobileHome
Tax Year
- 2023
The Range
- 0.00
Trash Expense
- 0.00
Virtual Tour Url
- https://www.dropbox.com/scl/fi/aoe46m6d9asy3iitnsa3r/6351-SE-186th-Ter-Video.mp4?rlkey=qrs17g27rzznvstq4fb9ii877&e=2&st=5q5qkq38&dl=0
Water Source
- Well
Year Built
- 1997
Zoning Code
- AR
Listings provided courtesy of The Hernando County Association of Realtors MLS.
Listing Data ©2024 REALTOR® Association of Citrus County
The information provided by this website is for the personal, non-commercial use of consumers and may not be used for any purpose other than to identify prospective properties consumers may be interested in purchasing.Display of MLS data is usually deemed reliable but is NOT guaranteed accurate.
Datafeed Last updated on December 28, 2024 @ 12:00 am
©2006-2024 brokerIDXsites.com - https://brokerIDXsites.com
Sign Up Now for Free!X
Call Direct: Brokerage Office: Mobile: 352.212.3937
Registration Benefits:
- New Listings & Price Reduction Updates sent directly to your email
- Create Your Own Property Search saved for your return visit.
- "Like" Listings and Create a Favorites List
* NOTICE: By creating your free profile, you authorize us to send you periodic emails about new listings that match your saved searches and related real estate information.If you provide your telephone number, you are giving us permission to call you in response to this request, even if this phone number is in the State and/or National Do Not Call Registry.
Already have an account? Login to your account.
