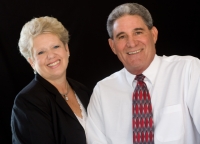
- Gary & Karen Baxley
- Tropic Shores Realty
- "doing the Right things for the Right reasons"
- Mobile: 352.212.3937
- Mobile: 352.212.4678
- 352.212.3937
- kbbaxley@yahoo.com
Share this property:
Contact Karen Baxley
Schedule A Showing
Request more information
- Home
- Property Search
- Search results
- 12329 140th Loop, Dunnellon, FL 34432
Property Photos







































































- MLS#: 838767 ( Residential )
- Street Address: 12329 140th Loop
- Viewed: 42
- Price: $1,097,000
- Price sqft: $237
- Waterfront: Yes
- Wateraccess: Yes
- Waterfront Type: LakeFront
- Year Built: 2019
- Bldg sqft: 4632
- Bedrooms: 4
- Total Baths: 3
- Full Baths: 3
- Garage / Parking Spaces: 2
- Days On Market: 47
- Additional Information
- County: MARION
- City: Dunnellon
- Zipcode: 34432
- Subdivision: Not On List
- Elementary School: Dunnellon
- Middle School: Dunnellon
- High School: Dunnellon
- Provided by: Engel And Voelkers Ocala

- DMCA Notice
-
DescriptionThis stunning Tuscan pool home is located in the premier lakefront & equestrian gated community of Bel Lago in the heart of horse country. Bel Lago is beautifully surrounded by over 8,000+ acres of preservation, and offers ample privacy, an internal multi use trail system, and more. This 1.55 acre property features a main residence of 4 bedrooms/3 bathrooms, 2 car garage with upstairs air conditioned living space, and an incredible resort style backyard with all the amenities you could dream of. This thoughtful floorplan features an expansive great room with high tray ceilings, an abundance of natural light, and gas fireplace, leading you into your chef's kitchen with granite countertops, a large eat in island, premier appliances, and more. Spacious guest bedrooms include large closets, en suite full bathrooms, and luxury window treatments. The well appointed den, doubling as 4th bedroom, is the perfect flex space for guest and/or office needs. The spacious primary suite offers a spa like primary bathroom and direct access to your outdoor living areas. Embrace the Florida lifestyle with your resort style backyard featuring low maintenance turf pool grounds, large heated pool, electric screened lanai, firepit, and stunning views of the lake. 10 minutes away from Ocala shopping and health centers, 20 minutes from the World Equestrian Center, 35 minutes to the Gulf Coast, and conveniently located to major highways to access Tampa and Orlando with ease. This custom home is a true haven that must be seen to fully appreciate. Schedule your tour today!
Property Location and Similar Properties
All
Similar
Features
Possible Terms
- Cash
- Conventional
- VaLoan
Waterfront Description
- LakeFront
Appliances
- SomePropaneAppliances
- ConvectionOven
- Dryer
- Dishwasher
- ElectricCooktop
- Microwave
- Refrigerator
- RangeHood
- WaterSoftenerOwned
- WaterHeater
- Washer
Home Owners Association Fee
- 3600.00
Home Owners Association Fee Includes
- MaintenanceGrounds
- ReserveFund
- RoadMaintenance
- Trash
Association Name
- Bosshardt Property Management - Ocala
Carport Spaces
- 0.00
Close Date
- 0000-00-00
Cooling
- CentralAir
- Zoned
Covered Spaces
- 0.00
Exterior Features
- Lighting
- RainGutters
- BrickDriveway
Flooring
- EngineeredHardwood
- Travertine
Garage Spaces
- 2.00
Heating
- HeatPump
- Zoned
High School
- Dunnellon High
Insurance Expense
- 0.00
Interior Features
- BreakfastBar
- Bathtub
- TrayCeilings
- DualSinks
- EatInKitchen
- Fireplace
- MainLevelPrimary
- OpenFloorplan
- Pantry
- StoneCounters
- SeparateShower
- TubShower
- WalkInClosets
- WoodCabinets
Legal Description
- SEC 17 TWP 17 RGE 20 PLAT BOOK 010 PAGE 086 BEL LAGO - SOUTH HAMLET LOT 19-S
Levels
- One
Living Area
- 3300.00
Lot Features
- Cleared
- CulDeSac
- Flat
Middle School
- Dunnellon Middle
Area Major
- 28
Net Operating Income
- 0.00
Occupant Type
- Vacant
Open Parking Spaces
- 0.00
Other Expense
- 0.00
Parcel Number
- 3585429000
Parking Features
- Attached
- Driveway
- Garage
- Private
- GarageDoorOpener
Pet Deposit
- 0.00
Pool Features
- CleaningSystem
- GasHeat
- Heated
- InGround
- Pool
- SaltWater
Possession
- Closing
Property Type
- Residential
Road Frontage Type
- PrivateRoad
School Elementary
- Dunnellon Elementary
Security Deposit
- 0.00
Sewer
- SepticTank
Style
- Mediterranean
- OneStory
Tax Year
- 2023
The Range
- 0.00
Trash Expense
- 0.00
Utilities
- UndergroundUtilities
View
- Water
Views
- 42
Virtual Tour Url
- https://www.propertypanorama.com/instaview/citrus/838767
Water Source
- Well
Year Built
- 2019
Zoning Code
- Out of County
Listings provided courtesy of The Hernando County Association of Realtors MLS.
Listing Data ©2024 REALTOR® Association of Citrus County
The information provided by this website is for the personal, non-commercial use of consumers and may not be used for any purpose other than to identify prospective properties consumers may be interested in purchasing.Display of MLS data is usually deemed reliable but is NOT guaranteed accurate.
Datafeed Last updated on December 23, 2024 @ 12:00 am
©2006-2024 brokerIDXsites.com - https://brokerIDXsites.com
Sign Up Now for Free!X
Call Direct: Brokerage Office: Mobile: 352.212.3937
Registration Benefits:
- New Listings & Price Reduction Updates sent directly to your email
- Create Your Own Property Search saved for your return visit.
- "Like" Listings and Create a Favorites List
* NOTICE: By creating your free profile, you authorize us to send you periodic emails about new listings that match your saved searches and related real estate information.If you provide your telephone number, you are giving us permission to call you in response to this request, even if this phone number is in the State and/or National Do Not Call Registry.
Already have an account? Login to your account.
