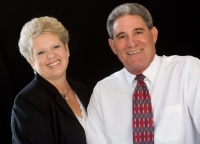
- Gary & Karen Baxley
- Tropic Shores Realty
- "doing the Right things for the Right reasons"
- Mobile: 352.212.3937
- Mobile: 352.212.4678
- 352.212.3937
- kbbaxley@yahoo.com
Share this property:
Contact Karen Baxley
Schedule A Showing
Request more information
- Home
- Property Search
- Search results
- 12398 173rd Lane, Summerfield, FL 34491
Property Photos
































- MLS#: 838259 ( Residential )
- Street Address: 12398 173rd Lane
- Viewed: 21
- Price: $279,900
- Price sqft: $131
- Waterfront: No
- Year Built: 2006
- Bldg sqft: 2133
- Bedrooms: 3
- Total Baths: 2
- Full Baths: 2
- Garage / Parking Spaces: 2
- Days On Market: 67
- Additional Information
- County: MARION
- City: Summerfield
- Zipcode: 34491
- Subdivision: Not On List
- Provided by: RE/MAX Foxfire - Summerfield

- DMCA Notice
-
DescriptionWelcome home to the popular 3bd, 2 ba sycamore model. Roof 2024, hvac 2014. A neutral color palette throughout this home. The living and dining room have vaulted ceilings and tile flooring. The kitchen is generous in size with plenty of cabinets for all your storage needs. For convenience the laundry rm. Is located in the master bathroom. The lanai has double pane glass windows and overlooks a large back yard! This home is just a short golf cart ride away from the meadows community pool! The non attached fireplace may be included with the home. Don't miss the opportunity to live in this great 55+ community. Call today.
Property Location and Similar Properties
All
Similar
Features
Possible Terms
- Cash
- Conventional
- FHA
- VaLoan
Appliances
- Dryer
- Dishwasher
- ElectricOven
- ElectricRange
- Disposal
- Microwave
- Refrigerator
- Washer
Home Owners Association Fee
- 145.00
Home Owners Association Fee Includes
- MaintenanceGrounds
- Pools
- RecreationFacilities
Association Name
- Castle Management
Association Phone
- 352-347-2289
Carport Spaces
- 0.00
Close Date
- 0000-00-00
Cooling
- CentralAir
- Electric
Covered Spaces
- 0.00
Exterior Features
- ConcreteDriveway
Flooring
- Carpet
- Tile
Garage Spaces
- 2.00
Heating
- HeatPump
Insurance Expense
- 0.00
Interior Features
- HighCeilings
- Pantry
- VaultedCeilings
- WalkInClosets
Legal Description
- SEC 31 TWP 17 RGE 24 PLAT BOOK 008 PAGE 172 MEADOWS AT STONECREST UNIT 1 BLK K LOT 36
Levels
- One
Living Area
- 1482.00
Lot Features
- Trees
Area Major
- 28
Net Operating Income
- 0.00
Occupant Type
- Owner
Open Parking Spaces
- 0.00
Other Expense
- 0.00
Parcel Number
- 3442849000
Parking Features
- Attached
- Concrete
- Driveway
- Garage
- GarageDoorOpener
Pet Deposit
- 0.00
Pool Features
- None
- Community
Possession
- Closing
Property Type
- Residential
Roof
- Asphalt
- Shingle
Security Deposit
- 0.00
Sewer
- PublicSewer
Style
- OneStory
Tax Year
- 2023
The Range
- 0.00
Trash Expense
- 0.00
Utilities
- UndergroundUtilities
Views
- 21
Water Source
- Public
Year Built
- 2006
Zoning Code
- R1
Listings provided courtesy of The Hernando County Association of Realtors MLS.
Listing Data ©2024 REALTOR® Association of Citrus County
The information provided by this website is for the personal, non-commercial use of consumers and may not be used for any purpose other than to identify prospective properties consumers may be interested in purchasing.Display of MLS data is usually deemed reliable but is NOT guaranteed accurate.
Datafeed Last updated on December 23, 2024 @ 12:00 am
©2006-2024 brokerIDXsites.com - https://brokerIDXsites.com
Sign Up Now for Free!X
Call Direct: Brokerage Office: Mobile: 352.212.3937
Registration Benefits:
- New Listings & Price Reduction Updates sent directly to your email
- Create Your Own Property Search saved for your return visit.
- "Like" Listings and Create a Favorites List
* NOTICE: By creating your free profile, you authorize us to send you periodic emails about new listings that match your saved searches and related real estate information.If you provide your telephone number, you are giving us permission to call you in response to this request, even if this phone number is in the State and/or National Do Not Call Registry.
Already have an account? Login to your account.
