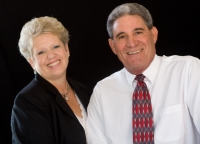
- Gary & Karen Baxley
- Tropic Shores Realty
- "doing the Right things for the Right reasons"
- Mobile: 352.212.3937
- Mobile: 352.212.4678
- 352.212.3937
- kbbaxley@yahoo.com
Share this property:
Contact Karen Baxley
Schedule A Showing
Request more information
- Home
- Property Search
- Search results
- 11635 Highway 42, Weirsdale, FL 32195
Property Photos


































































- MLS#: G5085836 ( Residential )
- Street Address: 11635 Highway 42
- Viewed: 5
- Price: $259,999
- Price sqft: $141
- Waterfront: No
- Year Built: 1965
- Bldg sqft: 1848
- Bedrooms: 3
- Total Baths: 2
- Full Baths: 2
- Garage / Parking Spaces: 2
- Days On Market: 335
- Additional Information
- Geolocation: 28.9829 / -81.9604
- County: MARION
- City: Weirsdale
- Zipcode: 32195
- Provided by: CENTURY 21 ALTON CLARK
- DMCA Notice
-
DescriptionDue to no fault of the seller, the purchase fell through and home is back on the market. Rare find... Updated home with newer windows and the ability to use one part of the home as an inlaw suite situated on ONE ACRE with 4 separately fenced areas for your animal or gardening needs and a large 2 vehicle carport (22 ft wide by 19 ft long) with 2 sheds plus an enclosed lanai. This 1620 heated square foot home features 3 bedrooms and 2 bathrooms perfectly laid out over a split level floor plan. The lower level boasts a living room with a decorative fireplace, the master suite with a large closet encased in cedar and the master en suite which includes dual sinks, a walk in shower and a linen closet. Only 3 steps away is the open floor plan kitchen and 2nd living room. There are hardwood floors on this level with ceramic tile in the wet areas. The spacious eat in kitchen features stainless steel appliances, beautiful granite countertops and white subway tile backsplash. Down the hallway are the 2nd and 3rd bedrooms both boasting cedar encased closets. The guest bathroom has a tub shower combination. You will have complete peace of mind buying this home since the HVAC is 2017, with a new motor installed in 2023, HWH is 2018, Roof is 2015 and the entire house newly insulation in 2017. The septic was pumped in 2024 and 2 new risers were added. The yard space has endless potential including farm animals, bonfire areas, space for boats, 4 wheelers, etc. This home is available for a quick close. Call today for a private showing.
Property Location and Similar Properties
All
Similar
Features
Possible Terms
- Cash
- Conventional
- FHA
- UsdaLoan
- VaLoan
Appliances
- Dryer
- Dishwasher
- Microwave
- Range
- Refrigerator
- Washer
Home Owners Association Fee
- 0.00
Carport Spaces
- 2.00
Close Date
- 0000-00-00
Cooling
- CentralAir
- CeilingFans
Country
- US
Covered Spaces
- 0.00
Exterior Features
- RainGutters
- Storage
Fencing
- Wood
- Wire
Flooring
- Laminate
- Linoleum
- Tile
Garage Spaces
- 0.00
Heating
- Central
Insurance Expense
- 0.00
Interior Features
- CeilingFans
- EatInKitchen
- StoneCounters
- SplitBedrooms
Legal Description
- SEC 25 TWP 17 RGE 23 COM AT THE SE COR OF GOV LOT 2 OF SEC 25 TH 89-43-01 W 591.96 FT TO POB TH N 00-37-00 E 177.47 FT TH S 87-43-55 W 25 FT TH N 00-37-00 E 197.83 FT TH N 84-17-53 E 41.65 FT TO THE POC OF A CURVE CONCAVE SELY HAVING A RADIUS OF 2245 .60 FT A DELTA ANGLE OF 30-39-53 TH ELY ALONG ARC OF CURVE 143.63 FT TH N 02-02-14 W 102.90 FT TO THE POC OF A CURVE CONCAVE SELY HAVING A RADIUS OF 2348.50 FT A DELTA ANGLE OF 03-39-53 TH WLY ALONG ARC OF CURVE 150.21 FT TH S 84-17-53 W 80.65 FT TH S 00-37-00 E 471.87 FT TH E 75 FT TO THE POB EXC RD ROW FOR SR-42
Levels
- Two
Living Area
- 1620.00
Lot Features
- Cleared
- OutsideCityLimits
- OversizedLot
- Pasture
- Landscaped
Area Major
- 32195 - Weirsdale
Net Operating Income
- 0.00
Occupant Type
- Vacant
Open Parking Spaces
- 0.00
Other Expense
- 0.00
Other Structures
- Other
- Sheds
Parcel Number
- 48142-001-00
Pet Deposit
- 0.00
Pets Allowed
- Yes
Pets Comments
- Extra Large (101+ Lbs.)
Property Condition
- NewConstruction
Property Type
- Residential
Roof
- Shingle
Security Deposit
- 0.00
Sewer
- SepticTank
Style
- Custom
Tax Year
- 2023
The Range
- 0.00
Trash Expense
- 0.00
Utilities
- ElectricityConnected
- WaterConnected
View
- TreesWoods
Virtual Tour Url
- https://my.matterport.com/work?m=dfv2trTCwGj&back=1
Water Source
- Well
Year Built
- 1965
Zoning Code
- R4
Listings provided courtesy of The Hernando County Association of Realtors MLS.
Listing Data ©2025 REALTOR® Association of Citrus County
The information provided by this website is for the personal, non-commercial use of consumers and may not be used for any purpose other than to identify prospective properties consumers may be interested in purchasing.Display of MLS data is usually deemed reliable but is NOT guaranteed accurate.
Datafeed Last updated on July 18, 2025 @ 12:00 am
©2006-2025 brokerIDXsites.com - https://brokerIDXsites.com
Sign Up Now for Free!X
Call Direct: Brokerage Office: Mobile: 352.212.3937
Registration Benefits:
- New Listings & Price Reduction Updates sent directly to your email
- Create Your Own Property Search saved for your return visit.
- "Like" Listings and Create a Favorites List
* NOTICE: By creating your free profile, you authorize us to send you periodic emails about new listings that match your saved searches and related real estate information.If you provide your telephone number, you are giving us permission to call you in response to this request, even if this phone number is in the State and/or National Do Not Call Registry.
Already have an account? Login to your account.
