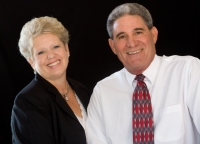
- Gary & Karen Baxley
- Tropic Shores Realty
- "doing the Right things for the Right reasons"
- Mobile: 352.212.3937
- Mobile: 352.212.4678
- 352.212.3937
- kbbaxley@yahoo.com
Share this property:
Contact Karen Baxley
Schedule A Showing
Request more information
- Home
- Property Search
- Search results
- 1997 Begonia Drive, Beverly Hills, FL 34465
Property Photos







































- MLS#: 836196 ( Residential )
- Street Address: 1997 Begonia Drive
- Viewed: 23
- Price: $519,000
- Price sqft: $156
- Waterfront: No
- Year Built: 2003
- Bldg sqft: 3331
- Bedrooms: 4
- Total Baths: 2
- Full Baths: 2
- Garage / Parking Spaces: 4
- Days On Market: 141
- Additional Information
- County: CITRUS
- City: Beverly Hills
- Zipcode: 34465
- Subdivision: Pine Ridge
- Elementary School: Central Ridge Elementary
- Middle School: Citrus Springs Middle
- High School: Lecanto High
- Provided by: RE/MAX Realty One

- DMCA Notice
-
DescriptionNestled in the picturesque community of Pine Ridge, this stunning house is the ideal place to call home. This quality built residence sits on a 1 acre lot, with an additional 1 acre lot next door also available for purchase, giving you the potential for over 2 acres of land. The home boasts 4 bedrooms, 2 bathrooms, a living room with a gas fireplace, a dining room, and a breakfast nook that overlooks the swimming pool and expanded lanai, perfect for entertaining family and friends. The kitchen is a chefs delight, featuring wood cabinets, Corian counters, a reach in pantry, and ample counter space. The oversized owner's suite offers plenty of room, with an owner's bathroom that includes dual sinks, a jetted tub, and a walk in shower. The exterior is fully landscaped, complete with a private well for irrigation. The extra long driveway provides ample parking, and in addition to the attached 2 car garage, there is a detached 25'x25' 2 car garage with a car lift. There is also a utility shed for extra storage. Recent updates include a new roof installed in 2021 and a new AC system in 2023. The location is just minutes from local shopping, dining, and recreational amenities such as horse trails, hiking in the state forest, public boat ramps, golfing, and more. Experience the essence of Pine Ridge living in this remarkable property, Pine Ridge offers over 28 miles of horse and walking trails throughout the community, Pickleball/Tennis courts, a dog park, and many other activities with a low $150.00 per year HOA fee! a true blend of elegance, comfort, and functionality. Schedule your tour today and envision yourself in this extraordinary home! Be sure to watch the 3 D tour of the home.
Property Location and Similar Properties
All
Similar
Features
Possible Terms
- Cash
- Conventional
- FHA
- VaLoan
Appliances
- Dryer
- Dishwasher
- ElectricCooktop
- ElectricOven
- ElectricRange
- Disposal
- MicrowaveHoodFan
- Microwave
- Refrigerator
- WaterHeater
- Washer
Home Owners Association Fee
- 145.00
Home Owners Association Fee Includes
- LegalAccounting
Association Name
- Pine Ridge
Carport Spaces
- 0.00
Close Date
- 0000-00-00
Cooling
- CentralAir
Covered Spaces
- 0.00
Exterior Features
- Landscaping
- ConcreteDriveway
Flooring
- Carpet
- EngineeredHardwood
- Tile
Garage Spaces
- 4.00
Heating
- HeatPump
High School
- Lecanto High
Insurance Expense
- 0.00
Interior Features
- BreakfastBar
- Bathtub
- CathedralCeilings
- EatInKitchen
- Fireplace
- JettedTub
- PrimarySuite
- SplitBedrooms
- SolidSurfaceCounters
- SeparateShower
- TubShower
- WalkInClosets
- WoodCabinets
- FirstFloorEntry
Legal Description
- PINE RIDGE UNIT 3 PB 8 PG 51 LOT 25 BLK 19
Levels
- One
Living Area
- 2612.00
Lot Features
- RollingSlope
Middle School
- Citrus Springs Middle
Area Major
- 14
Net Operating Income
- 0.00
Occupant Type
- Vacant
Open Parking Spaces
- 0.00
Other Expense
- 0.00
Other Structures
- Storage
- Workshop
Parcel Number
- 2140101
Parking Features
- Attached
- Concrete
- Driveway
- Detached
- Garage
- GarageDoorOpener
Pet Deposit
- 0.00
Pool Features
- Concrete
- InGround
- Pool
- ScreenEnclosure
Possession
- Closing
Property Type
- Residential
Road Frontage Type
- CountyRoad
Roof
- Asphalt
- Shingle
School Elementary
- Central Ridge Elementary
Security Deposit
- 0.00
Sewer
- SepticTank
Style
- Contemporary
- OneStory
Tax Year
- 2023
The Range
- 0.00
Topography
- Hill
Trash Expense
- 0.00
Utilities
- HighSpeedInternetAvailable
Views
- 23
Virtual Tour Url
- https://tour.giraffe360.com/737e378910fb455a967d4e1b3f0143f9/
Water Source
- Public
Year Built
- 2003
Zoning Code
- RUR
Listings provided courtesy of The Hernando County Association of Realtors MLS.
Listing Data ©2024 REALTOR® Association of Citrus County
The information provided by this website is for the personal, non-commercial use of consumers and may not be used for any purpose other than to identify prospective properties consumers may be interested in purchasing.Display of MLS data is usually deemed reliable but is NOT guaranteed accurate.
Datafeed Last updated on December 25, 2024 @ 12:00 am
©2006-2024 brokerIDXsites.com - https://brokerIDXsites.com
Sign Up Now for Free!X
Call Direct: Brokerage Office: Mobile: 352.212.3937
Registration Benefits:
- New Listings & Price Reduction Updates sent directly to your email
- Create Your Own Property Search saved for your return visit.
- "Like" Listings and Create a Favorites List
* NOTICE: By creating your free profile, you authorize us to send you periodic emails about new listings that match your saved searches and related real estate information.If you provide your telephone number, you are giving us permission to call you in response to this request, even if this phone number is in the State and/or National Do Not Call Registry.
Already have an account? Login to your account.
