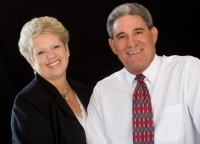
- Gary & Karen Baxley
- Tropic Shores Realty
- "doing the Right things for the Right reasons"
- Mobile: 352.212.3937
- Mobile: 352.212.4678
- 352.212.3937
- kbbaxley@yahoo.com
Share this property:
Contact Karen Baxley
Schedule A Showing
Request more information
- Home
- Property Search
- Search results
- 7421 110th Place, Ocala, FL 34481
Property Photos



































































- MLS#: 835122 ( Residential )
- Street Address: 7421 110th Place
- Viewed: 36
- Price: $273,000
- Price sqft: $113
- Waterfront: No
- Year Built: 1999
- Bldg sqft: 2420
- Bedrooms: 2
- Total Baths: 2
- Full Baths: 2
- Garage / Parking Spaces: 2
- Days On Market: 178
- Additional Information
- County: MARION
- City: Ocala
- Zipcode: 34481
- Subdivision: Oak Run
- Provided by: Rhema Realty

- DMCA Notice
-
DescriptionThis CAPISTRANO Model home is nestled in Oak Run, The Fountains Phase 11. This lovely 2 bedroom, 2 bath home is partially furnished. The Bonus Room could be used for an office, library, art room and more! The open floor plan flows smoothly and gives the split bedrooms privacy. The master bathroom has a walk in closet, his and her sinks, a jacuzzi tub and lots of light. The kitchen is ready for plenty of home cooked meals. The Florida Room is off the dining area. The inside laundry room is equipped with a washer/dryer, laundry tub, and plenty of shelves. The 2 car garage has pull down stairs for easy access and a garage door opener. This home has had a lot of love and is waiting for new owners. Come and join our family at Oak Run! You will be glad you did! The Amenities in Oak Run consist of 6 Community Pools (1 indoor heated), 5 Hot Tubs/Spas, 18 Hole Golf Course, Fitness Centers, Gated Community, Park, Tennis Courts, Clubhouse, Dog Park, Shuffleboard, Country Club, Library, Horseshoes, Bocce Ball, Billiards Room, Pickle Ball, Volley Ball, Tennis Courts, Card Room, Royal Oaks Dining Room, Craft Room and over 100 clubs to join. There are 3 Gated Entrances to Oak Run. Garbage pick up, Basic Cable and Common Area Maintenance are included in HOA Fees. Roof was replaced in 8/11/21, Hot Water Heater was replaced 2/11/23. This Community is centrally located. Restaurants, Shopping, Medical Facilities and more!
Property Location and Similar Properties
All
Similar
Features
Possible Terms
- Cash
- Conventional
Appliances
- Dryer
- Dishwasher
- ElectricOven
- ElectricRange
- Disposal
- Refrigerator
- RangeHood
- Washer
Home Owners Association Fee
- 193.30
Home Owners Association Fee Includes
- CableTv
- MaintenanceGrounds
- Pools
- RecreationFacilities
- RoadMaintenance
- TennisCourts
- Trash
Association Name
- Oak Run
Association Phone
- 352-854-6210
Carport Spaces
- 0.00
Close Date
- 0000-00-00
Cooling
- CentralAir
- Electric
Covered Spaces
- 0.00
Exterior Features
- SprinklerIrrigation
- Landscaping
- RainGutters
- ConcreteDriveway
Flooring
- Carpet
- Tile
Garage Spaces
- 2.00
Heating
- Central
- Electric
- HeatPump
Insurance Expense
- 0.00
Interior Features
- Attic
- TrayCeilings
- DualSinks
- HighCeilings
- JettedTub
- MainLevelPrimary
- PrimarySuite
- OpenFloorplan
- PullDownAtticStairs
- SplitBedrooms
- ShowerOnly
- SeparateShower
- VaultedCeilings
- WalkInClosets
- FirstFloorEntry
- SlidingGlassDoors
Legal Description
- SEC 31 TWP 16 RGE 21 PLAT BOOK 005 PAGE 044 OAK RUN THE FOUNTAINS PHASE II BLK A LOT 28
Living Area
- 1668.00
Area Major
- 28
Net Operating Income
- 0.00
Occupant Type
- Owner
Open Parking Spaces
- 0.00
Other Expense
- 0.00
Parcel Number
- 7024001028
Parking Features
- Attached
- Concrete
- Driveway
- Garage
- Private
- GarageDoorOpener
Pet Deposit
- 0.00
Pets Allowed
- PetRestrictions
Pool Features
- None
- Community
Possession
- Closing
Property Type
- Residential
Roof
- Asphalt
- Shingle
Security Deposit
- 0.00
Sewer
- PublicSewer
Style
- Contemporary
Tax Year
- 2023
The Range
- 0.00
Topography
- Varied
Trash Expense
- 0.00
Utilities
- HighSpeedInternetAvailable
- UndergroundUtilities
Views
- 36
Water Source
- Public
Year Built
- 1999
Zoning Code
- PDR
Listings provided courtesy of The Hernando County Association of Realtors MLS.
Listing Data ©2024 REALTOR® Association of Citrus County
The information provided by this website is for the personal, non-commercial use of consumers and may not be used for any purpose other than to identify prospective properties consumers may be interested in purchasing.Display of MLS data is usually deemed reliable but is NOT guaranteed accurate.
Datafeed Last updated on December 23, 2024 @ 12:00 am
©2006-2024 brokerIDXsites.com - https://brokerIDXsites.com
Sign Up Now for Free!X
Call Direct: Brokerage Office: Mobile: 352.212.3937
Registration Benefits:
- New Listings & Price Reduction Updates sent directly to your email
- Create Your Own Property Search saved for your return visit.
- "Like" Listings and Create a Favorites List
* NOTICE: By creating your free profile, you authorize us to send you periodic emails about new listings that match your saved searches and related real estate information.If you provide your telephone number, you are giving us permission to call you in response to this request, even if this phone number is in the State and/or National Do Not Call Registry.
Already have an account? Login to your account.
