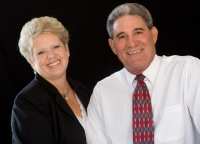
- Gary & Karen Baxley
- Tropic Shores Realty
- "doing the Right things for the Right reasons"
- Mobile: 352.212.3937
- Mobile: 352.212.4678
- 352.212.3937
- kbbaxley@yahoo.com
Share this property:
Contact Karen Baxley
Schedule A Showing
Request more information
- Home
- Property Search
- Search results
- 4149 Sw 159th Street, Ocala, FL 34481
Property Photos

- MLS#: 831651 ( Residential )
- Street Address: 4149 Sw 159th Street
- Viewed: 8
- Price: $239,000
- Price sqft: $149
- Waterfront: No
- Year Built: 2019
- Bldg sqft: 1609
- Bedrooms: 3
- Total Baths: 2
- Full Baths: 2
- Garage / Parking Spaces: 1
- Days On Market: 294
- Additional Information
- County: MARION
- City: Ocala
- Zipcode: 34481
- Subdivision: Not On List
- Elementary School: Dunnellon
- Middle School: Dunnellon
- High School: Dunnellon
- Provided by: Realty Executives Mid Florida

- DMCA Notice
-
DescriptionWelcome to this charming 3 bedroom, 2 bathroom home nestled in a peaceful neighborhood just miles from Rainbow Springs State Park. Upon entering the home, you step into a spacious living room adorned with plush carpet making the living area great for entertaining guests or relaxing with the family. Adjacent to the living room is the kitchen, which boasts modern stainless steel appliances, sleek countertops, and plenty of cabinet space for storage. The open concept layout allows for seamless interaction between the kitchen, dining area, and living room, making it a great space for families and social occasions. The master bedroom features an ensuite bathroom, providing privacy and convenience for the homeowners. The additional bedrooms are versatile spaces that can be used as guest rooms, home offices, or children's bedrooms, accommodating a variety of needs. Outside, the backyard offers a peaceful escape from the hustle and bustle of everyday life. Whether you're enjoying a morning cup of coffee on the patio or hosting a barbecue with friends, the spacious yard provides plenty of room for outdoor activities and leisure. Overall, this 3 bedroom, 2 bathroom home combines comfort, functionality, and style, making it the perfect place to call home for individuals and families alike.
Property Location and Similar Properties
All
Similar
Features
Possible Terms
- Cash
- Conventional
- FHA
- UsdaLoan
- VaLoan
Appliances
- Dryer
- Dishwasher
- ElectricCooktop
- ElectricOven
- Freezer
- MicrowaveHoodFan
- Microwave
- Refrigerator
- WaterHeater
- Washer
Home Owners Association Fee
- 0.00
Carport Spaces
- 0.00
Close Date
- 0000-00-00
Cooling
- CentralAir
Covered Spaces
- 0.00
Flooring
- Carpet
- Tile
Garage Spaces
- 1.00
Heating
- HeatPump
High School
- Dunnellon High
Insurance Expense
- 0.00
Interior Features
- DualSinks
- HighCeilings
- PrimarySuite
- ShowerOnly
- SeparateShower
- VaultedCeilings
- WalkInClosets
- SlidingGlassDoors
Legal Description
- SEC 35 TWP 15 RGE 19 PLAT BOOK G PAGE 034 RAINBOW PARK UNIT 3 BLK 106 LOT 19
Levels
- One
Living Area
- 1293.00
Lot Features
- Cleared
Middle School
- Dunnellon Middle
Area Major
- 28
Net Operating Income
- 0.00
Occupant Type
- Owner
Open Parking Spaces
- 0.00
Other Expense
- 0.00
Parcel Number
- 2003-106-019
Parking Features
- Attached
- Driveway
- Garage
- Private
- GarageDoorOpener
Pet Deposit
- 0.00
Pool Features
- None
Possession
- ClosePlus60To90Days
Property Type
- Residential
Roof
- Asphalt
- Shingle
School Elementary
- Dunnellon Elementary
Security Deposit
- 0.00
Sewer
- SepticTank
Style
- OneStory
Tax Year
- 2023
The Range
- 0.00
Trash Expense
- 0.00
Water Source
- Well
Year Built
- 2019
Zoning Code
- R1
Listings provided courtesy of The Hernando County Association of Realtors MLS.
Listing Data ©2024 REALTOR® Association of Citrus County
The information provided by this website is for the personal, non-commercial use of consumers and may not be used for any purpose other than to identify prospective properties consumers may be interested in purchasing.Display of MLS data is usually deemed reliable but is NOT guaranteed accurate.
Datafeed Last updated on December 23, 2024 @ 12:00 am
©2006-2024 brokerIDXsites.com - https://brokerIDXsites.com
Sign Up Now for Free!X
Call Direct: Brokerage Office: Mobile: 352.212.3937
Registration Benefits:
- New Listings & Price Reduction Updates sent directly to your email
- Create Your Own Property Search saved for your return visit.
- "Like" Listings and Create a Favorites List
* NOTICE: By creating your free profile, you authorize us to send you periodic emails about new listings that match your saved searches and related real estate information.If you provide your telephone number, you are giving us permission to call you in response to this request, even if this phone number is in the State and/or National Do Not Call Registry.
Already have an account? Login to your account.
