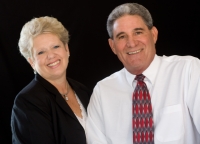
- Gary & Karen Baxley
- Tropic Shores Realty
- "doing the Right things for the Right reasons"
- Mobile: 352.212.3937
- Mobile: 352.212.4678
- 352.212.3937
- kbbaxley@yahoo.com
Share this property:
Contact Karen Baxley
Schedule A Showing
Request more information
- Home
- Property Search
- Search results
- 4436 Rejoice Street, Inverness, FL 34453
Property Photos





























- MLS#: 831497 ( Residential )
- Street Address: 4436 Rejoice Street
- Viewed: 103
- Price: $149,500
- Price sqft: $101
- Waterfront: No
- Year Built: 2023
- Bldg sqft: 1476
- Bedrooms: 2
- Total Baths: 2
- Full Baths: 2
- Garage / Parking Spaces: 2
- Days On Market: 299
- Additional Information
- County: CITRUS
- City: Inverness
- Zipcode: 34453
- Subdivision: Inverness Village
- Elementary School: Inverness Primary
- Middle School: Inverness
- High School: Citrus
- Provided by: Century 21 J.W.Morton R.E.

- DMCA Notice
-
DescriptionInvestment Opportunity!! Seller has decided to go in a different direction and would love for someone to finish what she started! The floor plan of this Blue Jay model features 2 bedrooms, 2 bathrooms and a 2 car garage with 1,058 living sq ft and 1,476 total sq ft with an indoor laundry room. Slab, Blockwork, roof, framing, wiring, plumbing, windows, ductwork, exterior doors (minus the garage door) are already in place. This home is in Inverness, just a stones throw away from the Withlacoochee State Bike trail and a ten minute drive to downtown Inverness for dining, shopping and boating and fishing on Lake Henderson or Hernando Lake! No HOA or deed restricted neighborhood. Please Note that at this price it is not a finished home. Call listing agent for estimated cost of completion. Asking price will increase as projects are completed.
Property Location and Similar Properties
All
Similar
Features
Possible Terms
- Cash
Appliances
- None
Home Owners Association Fee
- 0.00
Carport Spaces
- 0.00
Close Date
- 0000-00-00
Cooling
- None
Covered Spaces
- 0.00
Flooring
- Unfinished
Garage Spaces
- 2.00
High School
- Citrus High
Insurance Expense
- 0.00
Legal Description
- INVERNESS VILLAGE UNIT 4 PB 9 PG 17 - 21 LOT 3 BLK 13.
Living Area
- 1058.00
Lot Features
- Rectangular
Middle School
- Inverness Middle
Area Major
- 08
Net Operating Income
- 0.00
New Construction Yes / No
- Yes
Occupant Type
- Vacant
Open Parking Spaces
- 0.00
Other Expense
- 0.00
Parcel Number
- 3526354
Parking Features
- Attached
- Garage
- ParkingSpaces
Pet Deposit
- 0.00
Pool Features
- None
Possession
- Closing
Property Type
- Residential
Roof
- Asphalt
- Shingle
School Elementary
- Inverness Primary
Security Deposit
- 0.00
Sewer
- SepticNeeded
Style
- Ranch
Tax Year
- 2023
The Range
- 0.00
Trash Expense
- 0.00
Views
- 103
Virtual Tour Url
- https://www.propertypanorama.com/instaview/citrus/831497
Water Source
- Public
Year Built
- 2023
Zoning Code
- MDR
Listings provided courtesy of The Hernando County Association of Realtors MLS.
Listing Data ©2024 REALTOR® Association of Citrus County
The information provided by this website is for the personal, non-commercial use of consumers and may not be used for any purpose other than to identify prospective properties consumers may be interested in purchasing.Display of MLS data is usually deemed reliable but is NOT guaranteed accurate.
Datafeed Last updated on December 23, 2024 @ 12:00 am
©2006-2024 brokerIDXsites.com - https://brokerIDXsites.com
Sign Up Now for Free!X
Call Direct: Brokerage Office: Mobile: 352.212.3937
Registration Benefits:
- New Listings & Price Reduction Updates sent directly to your email
- Create Your Own Property Search saved for your return visit.
- "Like" Listings and Create a Favorites List
* NOTICE: By creating your free profile, you authorize us to send you periodic emails about new listings that match your saved searches and related real estate information.If you provide your telephone number, you are giving us permission to call you in response to this request, even if this phone number is in the State and/or National Do Not Call Registry.
Already have an account? Login to your account.
